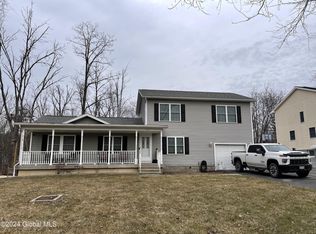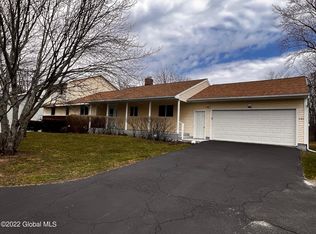Come tour this fantastic expanded raised ranch style home on a nearly half acre (.47) parcel in the South Colonie school district. Home has recently been painted throughout and has new windows throughout the home as well. Open kitchen with island, stainless steel appliances and newer laminate floors. Home has newer vinyl siding and newer roof, and updated bathrooms. Above ground pool with new liner, newer pool filter and new steps. Nice back deck, home has plenty of space for potential fourth bedroom in family room area.
This property is off market, which means it's not currently listed for sale or rent on Zillow. This may be different from what's available on other websites or public sources.

