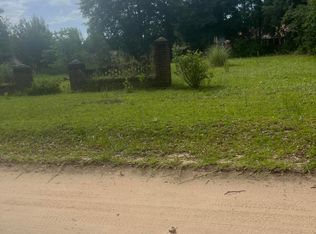Closed
$290,000
343 Capers Rd, Walterboro, SC 29488
4beds
2,064sqft
Single Family Residence
Built in 2023
0.3 Acres Lot
$327,100 Zestimate®
$141/sqft
$2,392 Estimated rent
Home value
$327,100
$311,000 - $347,000
$2,392/mo
Zestimate® history
Loading...
Owner options
Explore your selling options
What's special
New Construction! Low Country Charm at it's finest! Est. Complete Sept 2023. Come see this welcoming plan; it's open and has all you need with 4 bedrooms, 4 baths. The versatile layout boasts a first floor primary suite. The kitchen is open to the great room and offers granite countertops and stainless steel appliances. There is a separate dining or office area. Upstairs you'll find three large bedrooms with large closets. Located in the heart of the low-country, you'll be close to Summerville, Charleston and Edisto Beach. Come see what this home has to offer! Buyer/Buyer's agent to verify any info deemed important including but not limited to sq ft, acreage, taxes, HOA, survey, etc. Agent has ownership interest in property. Call for incentives! Virtual tour of similar completed plan.
Zillow last checked: 8 hours ago
Listing updated: November 16, 2023 at 08:03am
Listed by:
B Green Realty
Bought with:
All Country Real Estate, LLC
Source: CTMLS,MLS#: 23006184
Facts & features
Interior
Bedrooms & bathrooms
- Bedrooms: 4
- Bathrooms: 4
- Full bathrooms: 3
- 1/2 bathrooms: 1
Heating
- Heat Pump
Cooling
- Central Air
Appliances
- Laundry: Electric Dryer Hookup, Washer Hookup, Laundry Room
Features
- Ceiling - Smooth, Walk-In Closet(s), Ceiling Fan(s)
- Flooring: Carpet, Ceramic Tile, Luxury Vinyl
- Has fireplace: No
Interior area
- Total structure area: 2,064
- Total interior livable area: 2,064 sqft
Property
Parking
- Total spaces: 1
- Parking features: Carport, Detached
- Carport spaces: 1
Features
- Levels: Two
- Stories: 2
- Patio & porch: Front Porch
Lot
- Size: 0.30 Acres
- Features: 0 - .5 Acre, Level
Details
- Parcel number: 1791500043000
- Special conditions: 10 Yr Warranty
Construction
Type & style
- Home type: SingleFamily
- Architectural style: Traditional
- Property subtype: Single Family Residence
Materials
- Vinyl Siding
- Foundation: Slab
- Roof: Architectural
Condition
- New construction: Yes
- Year built: 2023
Details
- Warranty included: Yes
Utilities & green energy
- Sewer: Septic Tank
- Water: Public
- Utilities for property: City of Walterboro, Dominion Energy
Community & neighborhood
Location
- Region: Walterboro
- Subdivision: Country Estates
Other
Other facts
- Listing terms: Cash,Conventional,1031 Exchange,FHA,USDA Loan,VA Loan
Price history
| Date | Event | Price |
|---|---|---|
| 11/15/2023 | Sold | $290,000-2.7%$141/sqft |
Source: | ||
| 8/13/2023 | Contingent | $298,000$144/sqft |
Source: | ||
| 7/4/2023 | Listed for sale | $298,000-0.6%$144/sqft |
Source: | ||
| 4/25/2023 | Listing removed | -- |
Source: | ||
| 3/21/2023 | Listed for sale | $299,900+64673.2%$145/sqft |
Source: | ||
Public tax history
| Year | Property taxes | Tax assessment |
|---|---|---|
| 2024 | $2,608 +1167.8% | $290,000 |
| 2023 | $206 +0.3% | $290,000 +2800% |
| 2022 | $205 +43.7% | $10,000 |
Find assessor info on the county website
Neighborhood: 29488
Nearby schools
GreatSchools rating
- NABlack Street Early Childhood CenterGrades: PK-KDistance: 1.4 mi
- 2/10Colleton County MiddleGrades: 6-8Distance: 4.6 mi
- 2/10Colleton County High SchoolGrades: 9-12Distance: 5.1 mi
Schools provided by the listing agent
- Elementary: Forest Hills
- Middle: Colleton
- High: Colleton
Source: CTMLS. This data may not be complete. We recommend contacting the local school district to confirm school assignments for this home.
Get pre-qualified for a loan
At Zillow Home Loans, we can pre-qualify you in as little as 5 minutes with no impact to your credit score.An equal housing lender. NMLS #10287.
