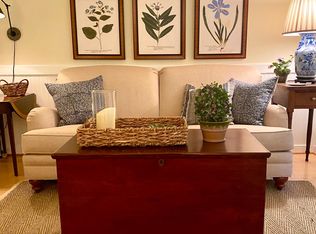Remarkable home on 2.8 wooded acres with mountain views! Convenient to I-64 and only 20 minutes to Charlottesville, this 5 Bedroom, 4 Bath home provides quick access to local attractions and activities! Outside, enjoy many upgrades including a generous screened porch, professional hardscaping, brick and slate front steps leading up to Ipe hardwood front porch and beautiful Fir entry door. Step inside to the perfect blend of traditional and open spaces on the main level, including a bedroom! Walk upstairs to generous bedrooms or down to enjoy a finished basement with wet bar, entertaining space, additional living space and an exercise room! Perfectly situated for peace and privacy without sacrificing convenience, you won't want to leave!
This property is off market, which means it's not currently listed for sale or rent on Zillow. This may be different from what's available on other websites or public sources.
