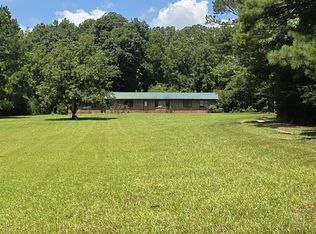Farmhouse style, custom built home that will amaze you with beautiful views from every oversized room. Perfect location, prestigious Whitewater schools, private setting and a saltwater in-ground pool. The private drive and landscaped front yard set the foundation for this home on 8.3 acres. The home welcomes you with wrap around front porch, perfect for all the beautiful sunrises. Main floor features hardwood floors, two-story foyer, office with tailored built-in desk and bookcase and custom crown molding. Dining room with crown molding connects to the modern kitchen with granite countertops, stainless steel appliances and 36' gas down draft cooktop. The kitchen has an abundance of cabinets and features a large eat in breakfast area with floor to ceiling bay windows overlooking the pool and private woods. The great room features brick oversized fireplace with gas starter and built-in tv cabinet. Powder room with pedestal sink and custom shelving. Master on main includes bathroom with double vanities with granite countertops, jacuzzi tub, tile shower and walk-in closet. The mud room and laundry room complete the first floor, perfect for storing all your pool gear. Enter the second stairway to upstairs and find 3 additional spacious bedrooms and bonus room that could be a play room, office, media room, study area or library. Bathroom with garden tub, touchless toilet and built-in linen closet. Two walk-in attics that feature massive storage options. Open the French doors to the oversized deck, stepping down to the 20x40 pool level amongst the gardenia wall and secluded woods. You will never need to leave this nature retreat with wildlife galore and multiple bluebird houses throughout the property. This home also has a 15x25 shed with ramp and lean-to, farm style fencing, circle driveway and in-ground basketball goal. New garage door with remote, roof 3 years old, 1 HVAC system 2 years old with bi-annual service contract, water heater 2 years old, brand new Zoysia sod in the backyard, pool, drains and liner 2 years old, kitchen granite installed 3 years ago, gas cooktop installed May 2021. 2021-06-25
This property is off market, which means it's not currently listed for sale or rent on Zillow. This may be different from what's available on other websites or public sources.
