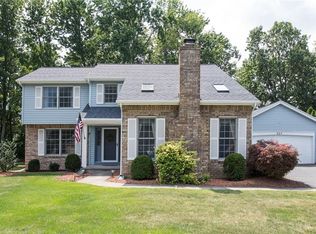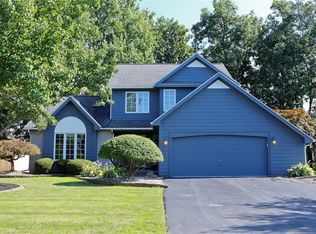Home Sweet Home! Certainly one of the most appealing Homes for sale in Greece! Grand room sizes, elegant floorplan, perfect for entertaining or pure Family enjoyment. The Master Bedroom Suite is opulent with a walk-in closet and sumptuous Master bath with whirlpool tub and separate shower! The dramatic 2-Story foyer is complimented by the lofted hallway to the other bedrooms and open to the Cathedral Ceilinged Family Room with fireplace. The Breakfast Nook is an excellent and intimate gathering spot where you can observe the backyard and the great Family activities that will occur there. Big lot, terrific deck with pool and there is a shed and playset there too! Semi-finished garage & huge 12 Course basement allow for plenty of storage space. Great gardens & low maintenance exterior!
This property is off market, which means it's not currently listed for sale or rent on Zillow. This may be different from what's available on other websites or public sources.

