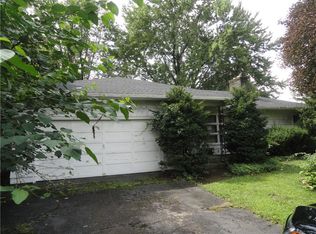ABSOLUTELY CHARMING THREE BEDROOM CAPE COD! Completely remodeled 3 bed/1 bath home boasts BRAND NEW kitchen, full bath, flooring throughout, light fixtures, interior doors, and much much more. Newer vinyl windows, furnace, and hot water tank. Also enjoy the unique 3 seasons with with electrical outlets connected to detached garage. Perfect for kids play-area OR, could be converted to entertainment/bar area as well. The possibilities are endless in this home. Schedule appointment TODAY! No delayed showings/negotiations.
This property is off market, which means it's not currently listed for sale or rent on Zillow. This may be different from what's available on other websites or public sources.
