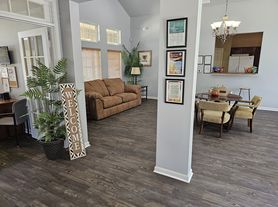"Charming 3-Bedroom Retreat with 2 Baths in Rusk Tx
Relish the serene charm and comfort of 343 Bonner Street, nestled in the heart of Rusk, TX. This inviting 3-bedroom, 2-bathroom home offers 1,750 square feet of living space, perfect for those seeking both relaxation and convenience. Step inside to discover a spacious layout that seamlessly blends modern comfort with timeless elegance. Each bedroom serves as a cozy retreat, ensuring restful nights and peaceful mornings. The two full baths are designed to provide a spa-like experience, making everyday routines feel like a luxurious escape. With ample room to live and entertain, this home is ideal for creating cherished memories with loved ones. The property's prime location offers easy access to local amenities, while still providing a tranquil retreat from the bustle of daily life. A welcoming oasis, 343 Bonner Street stands ready to host your next chapter in style and comfort. Experience the perfect blend of space, function, and beauty in this delightful home. Make this Rusk gem your own and enjoy a lifestyle of comfort and ease.
House for rent
$1,650/mo
Fees may apply
343 Bonner St, Rusk, TX 75785
3beds
1,750sqft
Price may not include required fees and charges. Learn more|
Single family residence
Available now
No pets
Attached garage parking
Forced air
What's special
Spacious layout
- 19 days |
- -- |
- -- |
Zillow last checked: 10 hours ago
Listing updated: February 02, 2026 at 12:22pm
Travel times
Looking to buy when your lease ends?
Consider a first-time homebuyer savings account designed to grow your down payment with up to a 6% match & a competitive APY.
Facts & features
Interior
Bedrooms & bathrooms
- Bedrooms: 3
- Bathrooms: 2
- Full bathrooms: 2
Heating
- Forced Air
Interior area
- Total interior livable area: 1,750 sqft
Property
Parking
- Parking features: Attached
- Has attached garage: Yes
- Details: Contact manager
Features
- Exterior features: Electricity included in rent, Heating system: ForcedAir, Water included in rent
Details
- Parcel number: 227235000
Construction
Type & style
- Home type: SingleFamily
- Property subtype: Single Family Residence
Utilities & green energy
- Utilities for property: Electricity, Water
Community & HOA
Location
- Region: Rusk
Financial & listing details
- Lease term: Contact For Details
Price history
| Date | Event | Price |
|---|---|---|
| 1/21/2026 | Listed for rent | $1,650$1/sqft |
Source: Zillow Rentals Report a problem | ||
| 11/18/2025 | Listing removed | -- |
Source: Owner Report a problem | ||
| 10/6/2025 | Listed for sale | $285,700-3.4%$163/sqft |
Source: Owner Report a problem | ||
| 8/14/2025 | Listing removed | $295,777$169/sqft |
Source: GTARMLS #25002315 Report a problem | ||
| 4/1/2025 | Price change | $295,777-8.9%$169/sqft |
Source: | ||
Neighborhood: 75785
Nearby schools
GreatSchools rating
- 7/10Rusk Elementary SchoolGrades: 2-3Distance: 0.5 mi
- 7/10Rusk J High SchoolGrades: 6-8Distance: 1.2 mi
- 4/10Rusk High SchoolGrades: 9-12Distance: 1.2 mi
