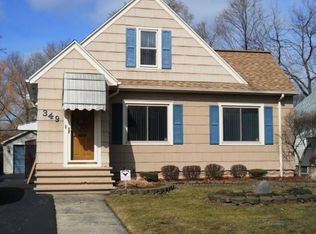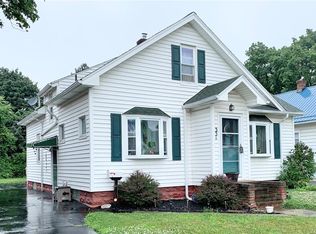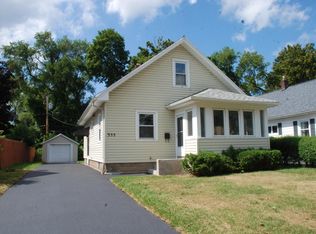Closed
$210,000
343 Bennington Dr, Rochester, NY 14616
3beds
1,350sqft
Single Family Residence
Built in 1932
5,227.2 Square Feet Lot
$227,000 Zestimate®
$156/sqft
$2,195 Estimated rent
Maximize your home sale
Get more eyes on your listing so you can sell faster and for more.
Home value
$227,000
$207,000 - $247,000
$2,195/mo
Zestimate® history
Loading...
Owner options
Explore your selling options
What's special
Must see this move-in ready 3 bedroom 2 full baths cape cod style home. Fully remodeled with all recent interior paint, new light fixures and beautifully refinished hardwood flooring. Original gum wood trim. Mostly all vinyl thermopane windows, newer roof 6 years old and garage roof (new metal roof 2024). Remodeled 1st floor bathroom with new vanity and all tiled. Relax and enjoy and front enclosed porch. 2nd floor features its on primary bedroom and bathroom. The 2nd floor has all new carpeting and its own brand new bathroom. The new bathroom features all tiled shower, new vanity and new flooring. 1-car detached garage. The remodeled kitchen features white cabinets with black accent hardware, tile splashback and new flooring. Delayed Negotiations until 5/22/2024 at 12:00pm. Open House Sunday 5/19/2024 at 1:00-2:30pm.
Zillow last checked: 8 hours ago
Listing updated: August 07, 2024 at 11:02am
Listed by:
Tricia L. Magin 585-347-1849,
Howard Hanna,
Gloria C. Magin 585-233-2778,
Howard Hanna
Bought with:
Christopher Alosi, 10401375319
Howard Hanna
Source: NYSAMLSs,MLS#: R1538887 Originating MLS: Rochester
Originating MLS: Rochester
Facts & features
Interior
Bedrooms & bathrooms
- Bedrooms: 3
- Bathrooms: 2
- Full bathrooms: 2
- Main level bathrooms: 1
- Main level bedrooms: 2
Heating
- Gas, Forced Air
Appliances
- Included: Exhaust Fan, Gas Water Heater, Range Hood
- Laundry: In Basement
Features
- Separate/Formal Dining Room, Separate/Formal Living Room, Natural Woodwork, Bedroom on Main Level
- Flooring: Carpet, Hardwood, Laminate, Varies
- Windows: Storm Window(s), Thermal Windows, Wood Frames
- Basement: Full
- Has fireplace: No
Interior area
- Total structure area: 1,350
- Total interior livable area: 1,350 sqft
Property
Parking
- Total spaces: 1
- Parking features: Detached, Garage
- Garage spaces: 1
Features
- Patio & porch: Enclosed, Porch
- Exterior features: Blacktop Driveway
Lot
- Size: 5,227 sqft
- Dimensions: 45 x 120
- Features: Rectangular, Rectangular Lot, Residential Lot
Details
- Parcel number: 2628000752600006025
- Special conditions: Standard
Construction
Type & style
- Home type: SingleFamily
- Architectural style: Cape Cod
- Property subtype: Single Family Residence
Materials
- Vinyl Siding, Copper Plumbing
- Foundation: Stone
- Roof: Asphalt
Condition
- Resale
- Year built: 1932
Utilities & green energy
- Electric: Circuit Breakers
- Sewer: Connected
- Water: Connected, Public
- Utilities for property: Cable Available, Sewer Connected, Water Connected
Community & neighborhood
Location
- Region: Rochester
- Subdivision: Oak Openings Pt 05
Other
Other facts
- Listing terms: Cash,Conventional,FHA,VA Loan
Price history
| Date | Event | Price |
|---|---|---|
| 7/26/2024 | Sold | $210,000+31.3%$156/sqft |
Source: | ||
| 5/23/2024 | Pending sale | $159,900$118/sqft |
Source: | ||
| 5/20/2024 | Listed for sale | $159,900+49.4%$118/sqft |
Source: | ||
| 2/1/2024 | Sold | $107,000-14.3%$79/sqft |
Source: Public Record Report a problem | ||
| 12/13/2023 | Contingent | $124,900$93/sqft |
Source: | ||
Public tax history
| Year | Property taxes | Tax assessment |
|---|---|---|
| 2024 | -- | $102,600 |
| 2023 | -- | $102,600 +22.1% |
| 2022 | -- | $84,000 |
Find assessor info on the county website
Neighborhood: 14616
Nearby schools
GreatSchools rating
- 4/10Longridge SchoolGrades: K-5Distance: 1.1 mi
- 4/10Odyssey AcademyGrades: 6-12Distance: 1.4 mi
Schools provided by the listing agent
- District: Greece
Source: NYSAMLSs. This data may not be complete. We recommend contacting the local school district to confirm school assignments for this home.


