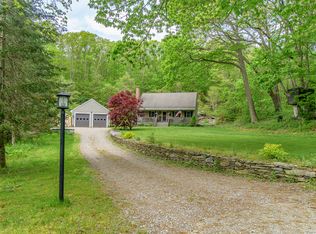Sold for $485,000
$485,000
343 Barrett Hill Road, Brooklyn, CT 06234
3beds
1,454sqft
Single Family Residence
Built in 1979
8.24 Acres Lot
$526,000 Zestimate®
$334/sqft
$2,448 Estimated rent
Home value
$526,000
$500,000 - $552,000
$2,448/mo
Zestimate® history
Loading...
Owner options
Explore your selling options
What's special
Welcome to 343 Barrett Hill Road! Nestled away on 8.24 private acres sits this picturesque country cape. Upon entering the home, you will be greeted by original wide plank hardwood floors and exposed beams displaying charm combined with modern upgrades. The kitchen was recently updated, featuring quartz countertops, updated appliances, and a spacious pantry. The first floor also features a fireplaced living room, mudroom with a separate laundry space, an updated full bathroom, along with a flex space providing ample room for work, family and guests. The family room was recently updated to include oversized sliding doors leading to the patio. Upstairs you will find 3 bedrooms including the primary bedroom and a newly renovated full bathroom. Outside, enjoy the newly constructed paver patio and fire pit as well as a two bay detached garage that is surrounded by a dramatic backdrop of soaring stone walls and cliffs. This Barrett Hill location offers beautiful seasonal views and spectacular sunrises. Located in a highly desirable neighborhood, with attention to detail and pride in ownership that are displayed throughout every facet of the home this property is truly not to be missed! Notable updates include: *New Drilled Well and Expansion Tank 2015 *New Hybrid Electric/Heat Pump Water Heater 2024 *Oversized sliding doors installed by Chace Building Supply in 2022 *House was freshly painted in 2022
Zillow last checked: 8 hours ago
Listing updated: February 09, 2024 at 06:23am
Listed by:
Daniel Deojay 860-367-1130,
RE/MAX Bell Park Realty 860-774-7600,
Jessica Deojay 860-367-4205,
RE/MAX Bell Park Realty
Bought with:
AJ Bruce, RES.0824474
Lamacchia Realty, Inc.
Source: Smart MLS,MLS#: 170617216
Facts & features
Interior
Bedrooms & bathrooms
- Bedrooms: 3
- Bathrooms: 2
- Full bathrooms: 2
Primary bedroom
- Level: Upper
- Area: 208 Square Feet
- Dimensions: 13 x 16
Bedroom
- Level: Upper
- Area: 113.28 Square Feet
- Dimensions: 11.8 x 9.6
Bedroom
- Level: Upper
- Area: 138.71 Square Feet
- Dimensions: 14.3 x 9.7
Bathroom
- Level: Main
- Area: 53.84 Square Feet
- Dimensions: 13.1 x 4.11
Bathroom
- Level: Upper
- Area: 50.4 Square Feet
- Dimensions: 9 x 5.6
Dining room
- Level: Main
- Area: 140.29 Square Feet
- Dimensions: 15.4 x 9.11
Kitchen
- Level: Main
- Area: 153.9 Square Feet
- Dimensions: 16.2 x 9.5
Living room
- Level: Main
- Area: 226.56 Square Feet
- Dimensions: 17.7 x 12.8
Office
- Level: Main
- Area: 151.94 Square Feet
- Dimensions: 14.2 x 10.7
Heating
- Forced Air, Oil
Cooling
- None
Appliances
- Included: Oven/Range, Range Hood, Refrigerator, Dishwasher, Electric Water Heater
- Laundry: Main Level
Features
- Basement: Full
- Attic: Crawl Space,None
- Number of fireplaces: 1
Interior area
- Total structure area: 1,454
- Total interior livable area: 1,454 sqft
- Finished area above ground: 1,454
Property
Parking
- Total spaces: 2
- Parking features: Detached, Barn, Private, Gravel
- Garage spaces: 2
- Has uncovered spaces: Yes
Features
- Patio & porch: Covered, Deck, Patio, Porch
- Exterior features: Sidewalk
Lot
- Size: 8.24 Acres
- Features: Cleared, Secluded, Few Trees, Rocky
Details
- Parcel number: 2332863
- Zoning: RA
Construction
Type & style
- Home type: SingleFamily
- Architectural style: Cape Cod
- Property subtype: Single Family Residence
Materials
- Clapboard, Wood Siding
- Foundation: Concrete Perimeter
- Roof: Asphalt
Condition
- New construction: No
- Year built: 1979
Utilities & green energy
- Sewer: Septic Tank
- Water: Well
Community & neighborhood
Community
- Community features: Park, Shopping/Mall
Location
- Region: Brooklyn
- Subdivision: Barrett Hill
Price history
| Date | Event | Price |
|---|---|---|
| 2/9/2024 | Sold | $485,000+18.3%$334/sqft |
Source: | ||
| 1/7/2024 | Pending sale | $410,000$282/sqft |
Source: | ||
| 1/5/2024 | Listed for sale | $410,000+78.3%$282/sqft |
Source: | ||
| 10/30/2015 | Sold | $230,000$158/sqft |
Source: | ||
Public tax history
| Year | Property taxes | Tax assessment |
|---|---|---|
| 2025 | $6,828 +46.7% | $293,300 +86.2% |
| 2024 | $4,653 +3.3% | $157,500 |
| 2023 | $4,505 +4.1% | $157,500 |
Find assessor info on the county website
Neighborhood: 06234
Nearby schools
GreatSchools rating
- 4/10Brooklyn Elementary SchoolGrades: PK-4Distance: 2.6 mi
- 5/10Brooklyn Middle SchoolGrades: 5-8Distance: 2.6 mi
Schools provided by the listing agent
- Elementary: Brooklyn
- Middle: Brooklyn
Source: Smart MLS. This data may not be complete. We recommend contacting the local school district to confirm school assignments for this home.
Get pre-qualified for a loan
At Zillow Home Loans, we can pre-qualify you in as little as 5 minutes with no impact to your credit score.An equal housing lender. NMLS #10287.
Sell with ease on Zillow
Get a Zillow Showcase℠ listing at no additional cost and you could sell for —faster.
$526,000
2% more+$10,520
With Zillow Showcase(estimated)$536,520
