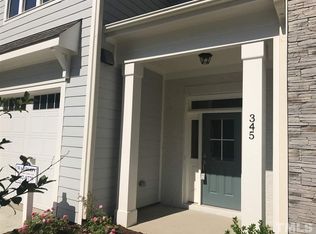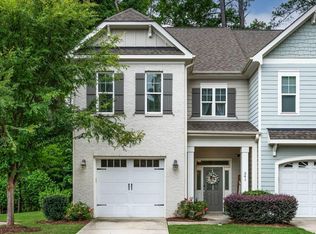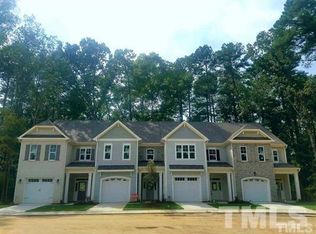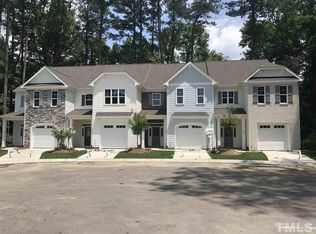Beautiful custom Wardson townhome barely 2.5 years old. Rare 2 story in boutique community in ideal Cary LOCATION. Oversized one car garage with ample storage. Private flat backyard with maintenance-free/pet-friendly turf. Crown molding. Oversized rooms w/ large walk-in closets and wood shelving. 10ft ceilings on main level. Quartz tops in kitchen, powder, and master bath. Gas range. Pull down attic with plenty of floored storage space. Walk to shops, parks, etc. Convenient to downtown Cary, YMCA and 440.
This property is off market, which means it's not currently listed for sale or rent on Zillow. This may be different from what's available on other websites or public sources.



