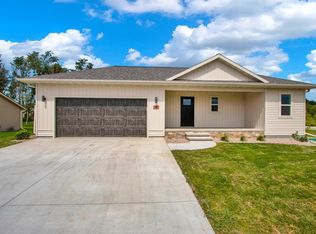Closed
$373,000
343 ALLEN STREET, Amherst, WI 54406
4beds
2,294sqft
Single Family Residence
Built in 2021
10,018.8 Square Feet Lot
$-- Zestimate®
$163/sqft
$2,401 Estimated rent
Home value
Not available
Estimated sales range
Not available
$2,401/mo
Zestimate® history
Loading...
Owner options
Explore your selling options
What's special
Situated in Amherst, welcome to this well-built 2021 Blenker Construction 4-bedroom 3-bathroom home that has all of the quality finishings and space you have been looking for. This home offers a modern feel as you walk through the front door. Spacious entry leads you to the open concept living area with vaulted ceilings. The natural light coming through the extra wide sliding glass door really does brighten up the main level. The private deck area is a great extension for entertaining friends and family or just relaxing on your own. The kitchen comes with all stainless-steel appliances that are less than 2 years old. Quartz counter tops and soft close cabinetry surround the eat in island. Washer and dryer in the main level laundry room are included as well. Step inside the master bedroom, where you'll find a spacious en-suite bathroom and a convenient walk-in closet. The bathroom even features a mirror with built-in lighting at the touch of a button. (try it for yourself at your showing or the open house). Additional bedroom is on the main level too.,Downstairs features another bathroom and 2 bedrooms, 1 of which is currently used as a spacious office. There are barn doors to close of the space or have them open as an extension from the family room. Both downstairs bedrooms have large egress windows and walk-in closets. With nearly 2300 sq ft of finished living area, this home offers plenty of room to spread out and relax. And if that's not enough, there's still unfinished storage space in the basement for your storage needs. If you are trying to buy and get settled into your next home before the kids get back to school, Join me at the open house Saturday 7/29/2023 from 9:30am - 11:30am.
Zillow last checked: 8 hours ago
Listing updated: August 19, 2024 at 09:36am
Listed by:
JOSH SLATON homeinfo@firstweber.com,
FIRST WEBER
Bought with:
Bob Bushman
Source: WIREX MLS,MLS#: 22233244 Originating MLS: Central WI Board of REALTORS
Originating MLS: Central WI Board of REALTORS
Facts & features
Interior
Bedrooms & bathrooms
- Bedrooms: 4
- Bathrooms: 3
- Full bathrooms: 3
- Main level bedrooms: 2
Primary bedroom
- Level: Main
- Area: 156
- Dimensions: 13 x 12
Bedroom 2
- Level: Main
- Area: 130
- Dimensions: 13 x 10
Bedroom 3
- Level: Lower
- Area: 132
- Dimensions: 11 x 12
Bedroom 4
- Level: Lower
- Area: 126
- Dimensions: 14 x 9
Bathroom
- Features: Master Bedroom Bath
Family room
- Level: Lower
- Area: 330
- Dimensions: 22 x 15
Kitchen
- Level: Main
- Area: 110
- Dimensions: 10 x 11
Living room
- Level: Main
- Area: 210
- Dimensions: 15 x 14
Heating
- Natural Gas, Forced Air
Appliances
- Included: Refrigerator, Range/Oven, Dishwasher, Microwave, Disposal, Washer, Dryer
Features
- Ceiling Fan(s), Walk-In Closet(s), High Speed Internet
- Flooring: Carpet
- Basement: Finished,Radon Mitigation System,Concrete
- Common walls with other units/homes: 1 Common Wall
Interior area
- Total structure area: 2,294
- Total interior livable area: 2,294 sqft
- Finished area above ground: 1,266
- Finished area below ground: 1,028
Property
Parking
- Total spaces: 2
- Parking features: 2 Car, Attached, Garage Door Opener
- Attached garage spaces: 2
Features
- Levels: One
- Stories: 1
- Patio & porch: Deck
Lot
- Size: 10,018 sqft
Details
- Parcel number: 102421601
- Zoning: Residential
- Special conditions: Arms Length
Construction
Type & style
- Home type: SingleFamily
- Architectural style: Ranch
- Property subtype: Single Family Residence
- Attached to another structure: Yes
Materials
- Vinyl Siding
- Roof: Shingle
Condition
- 0-5 Years
- New construction: No
- Year built: 2021
Utilities & green energy
- Sewer: Public Sewer
- Water: Public
Community & neighborhood
Security
- Security features: Smoke Detector(s)
Location
- Region: Amherst
- Municipality: Amherst
Other
Other facts
- Listing terms: Arms Length Sale
Price history
| Date | Event | Price |
|---|---|---|
| 9/22/2023 | Sold | $373,000-3.1%$163/sqft |
Source: | ||
| 8/7/2023 | Contingent | $384,900$168/sqft |
Source: | ||
| 7/28/2023 | Listed for sale | $384,900+13.2%$168/sqft |
Source: | ||
| 5/20/2022 | Sold | $340,000-1.4%$148/sqft |
Source: | ||
| 4/1/2022 | Contingent | $345,000$150/sqft |
Source: | ||
Public tax history
| Year | Property taxes | Tax assessment |
|---|---|---|
| 2019 | $120 | $5,700 |
Find assessor info on the county website
Neighborhood: 54406
Nearby schools
GreatSchools rating
- 8/10Amherst Middle SchoolGrades: 5-8Distance: 0.7 mi
- 8/10Amherst High SchoolGrades: 9-12Distance: 0.7 mi
- 4/10Amherst Elementary SchoolGrades: PK-4Distance: 0.7 mi
Schools provided by the listing agent
- Elementary: Amherst
- Middle: Amherst
- High: Amherst
- District: Tomorrow River
Source: WIREX MLS. This data may not be complete. We recommend contacting the local school district to confirm school assignments for this home.
Get pre-qualified for a loan
At Zillow Home Loans, we can pre-qualify you in as little as 5 minutes with no impact to your credit score.An equal housing lender. NMLS #10287.
