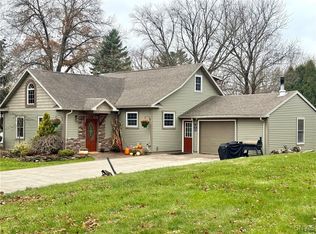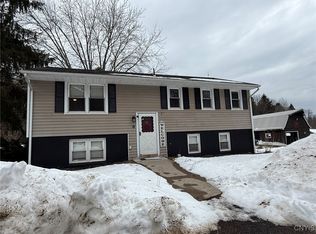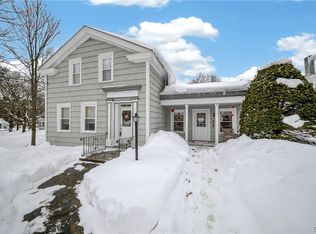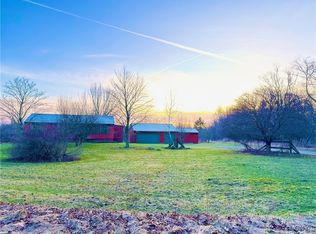Incredible opportunity to own this beautiful 4 bedroom 2 full bathroom raised ranch home situated on its own 2.65 acres of land. Excellent layout with kitchen sitting open to dining area, and dining area open to spacious cathedral ceiling living room. Property includes outstanding 3 car garage pole barn, with power and concrete floor, giving excellent space not only to keep cars free of snow in the winter mornings, but also additional space for a workshop, hobbies, and/or storage of tools/equipment. Lower level with excellent theater room (or family room/rec room). Back yard features pool and deck to enjoy on the hot and humid summer days. Back up generator keeps you powered even in the worst of storms that knock out electric to all the neighbors. Listed square footage includes finished space off side of home (approximately 22' x 22'). Property conveniently located in Pulaski School District, makes for manageable commute in variety of directions - to Oswego, Watertown or Syracuse.
Pending
$299,900
343-351 Upton Rd, Pulaski, NY 13142
4beds
2,668sqft
Single Family Residence
Built in 1970
2.65 Acres Lot
$-- Zestimate®
$112/sqft
$-- HOA
What's special
- 39 days |
- 22 |
- 0 |
Zillow last checked: 8 hours ago
Listing updated: February 17, 2026 at 05:05am
Listing by:
Century 21 Leah's Signature 315-652-1165,
Patrick D Haggerty 315-652-1165
Source: NYSAMLSs,MLS#: S1657749 Originating MLS: Syracuse
Originating MLS: Syracuse
Facts & features
Interior
Bedrooms & bathrooms
- Bedrooms: 4
- Bathrooms: 2
- Full bathrooms: 2
- Main level bathrooms: 1
- Main level bedrooms: 2
Heating
- Propane, Forced Air
Appliances
- Included: Dishwasher, Gas Oven, Gas Range, Propane Water Heater, Refrigerator, Tankless Water Heater
Features
- Ceiling Fan(s), Cathedral Ceiling(s), Entrance Foyer, Eat-in Kitchen, Separate/Formal Living Room, Granite Counters, Home Office, Storage, Bedroom on Main Level
- Flooring: Hardwood, Laminate, Tile, Varies
- Basement: Full,Finished
- Has fireplace: No
Interior area
- Total structure area: 2,668
- Total interior livable area: 2,668 sqft
- Finished area below ground: 1,056
Video & virtual tour
Property
Parking
- Total spaces: 3
- Parking features: Detached, Garage
- Garage spaces: 3
Features
- Levels: One
- Stories: 1
- Patio & porch: Deck, Open, Porch
- Exterior features: Deck, Gravel Driveway, Pool, Propane Tank - Leased
- Pool features: Above Ground
Lot
- Size: 2.65 Acres
- Dimensions: 275 x 574
- Features: Irregular Lot, Rural Lot
Details
- Additional structures: Poultry Coop, Shed(s), Storage
- Parcel number: 35528903800000020011200000
- Special conditions: Standard
- Other equipment: Generator
Construction
Type & style
- Home type: SingleFamily
- Architectural style: Raised Ranch
- Property subtype: Single Family Residence
Materials
- Stone, PEX Plumbing
- Foundation: Block
- Roof: Metal
Condition
- Resale
- Year built: 1970
Utilities & green energy
- Electric: Circuit Breakers
- Sewer: Septic Tank
- Water: Connected, Public
- Utilities for property: High Speed Internet Available, Water Connected
Community & HOA
Location
- Region: Pulaski
Financial & listing details
- Price per square foot: $112/sqft
- Tax assessed value: $150,000
- Annual tax amount: $5,563
- Date on market: 1/14/2026
- Cumulative days on market: 11 days
- Listing terms: Cash,Conventional,FHA,USDA Loan,VA Loan
Estimated market value
Not available
Estimated sales range
Not available
Not available
Price history
Price history
| Date | Event | Price |
|---|---|---|
| 1/19/2026 | Pending sale | $299,900$112/sqft |
Source: | ||
| 1/14/2026 | Listed for sale | $299,900+22.4%$112/sqft |
Source: | ||
| 9/28/2023 | Sold | $245,000-2%$92/sqft |
Source: | ||
| 9/18/2023 | Pending sale | $250,000$94/sqft |
Source: | ||
| 7/24/2023 | Contingent | $250,000$94/sqft |
Source: | ||
| 7/4/2023 | Price change | $250,000-10.6%$94/sqft |
Source: | ||
| 6/24/2023 | Price change | $279,500-0.1%$105/sqft |
Source: | ||
| 4/18/2023 | Price change | $279,900-1.8%$105/sqft |
Source: | ||
| 3/27/2023 | Price change | $285,000-1.4%$107/sqft |
Source: | ||
| 9/18/2022 | Listed for sale | $289,000$108/sqft |
Source: | ||
Public tax history
Public tax history
Tax history is unavailable.BuyAbility℠ payment
Estimated monthly payment
Boost your down payment with 6% savings match
Earn up to a 6% match & get a competitive APY with a *. Zillow has partnered with to help get you home faster.
Learn more*Terms apply. Match provided by Foyer. Account offered by Pacific West Bank, Member FDIC.Climate risks
Neighborhood: 13142
Nearby schools
GreatSchools rating
- 6/10Pulaski Elementary SchoolGrades: PK-5Distance: 2.9 mi
- 6/10Pulaski High SchoolGrades: 6-12Distance: 4.2 mi
Schools provided by the listing agent
- District: Pulaski Academy and Central
Source: NYSAMLSs. This data may not be complete. We recommend contacting the local school district to confirm school assignments for this home.




