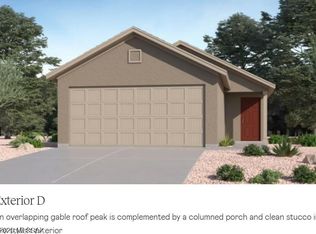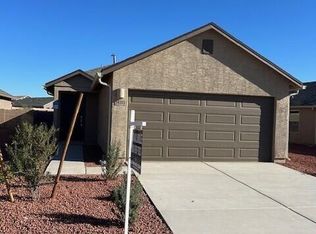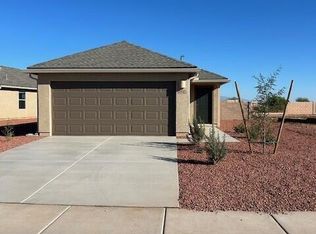Sold for $255,000 on 10/30/25
$255,000
34291 S Incus Rd, Red Rock, AZ 85145
3beds
1,129sqft
Single Family Residence
Built in 2024
4,791.6 Square Feet Lot
$253,600 Zestimate®
$226/sqft
$1,671 Estimated rent
Home value
$253,600
$233,000 - $274,000
$1,671/mo
Zestimate® history
Loading...
Owner options
Explore your selling options
What's special
This new single-level home features a convenient open-concept layout that combines the kitchen with the living and dining areas. Three bedrooms are tucked away to the side of the home for enhanced privacy, including the spacious owner's suite, complete with a spa-inspired bathroom and walk-in closet. A two-bay garage completes the home. Our homes come with the Frigidaire Stainless Steel Appliances, Rinnai Tankless Water Heaters, Post-Tension Foundation, Taexx built-in pest control system, Radiant barrier roof decking, 2'' Faux Wood Blinds and more!
Zillow last checked: 8 hours ago
Listing updated: December 01, 2025 at 09:20am
Listed by:
Andrea Summers 520-399-7923,
Lennar Sales Corp.
Bought with:
Kristen L Glasheen
Keller Williams Southern Arizona
Source: MLS of Southern Arizona,MLS#: 22518456
Facts & features
Interior
Bedrooms & bathrooms
- Bedrooms: 3
- Bathrooms: 2
- Full bathrooms: 2
Primary bathroom
- Features: Exhaust Fan, Shower Only
Dining room
- Features: Dining Area
Kitchen
- Description: Pantry: Closet,Countertops: Quartz
Heating
- Forced Air, Natural Gas
Cooling
- Ceiling Fans Pre-Wired, Central Air
Appliances
- Included: Dishwasher, Disposal, Exhaust Fan, Gas Range, Microwave, Refrigerator, Water Heater: Natural Gas, Tankless Water Heater, Appliance Color: Stainless
- Laundry: Laundry Closet
Features
- Entrance Foyer, Walk-In Closet(s), Smart Panel, Smart Thermostat, Great Room
- Flooring: Carpet, Ceramic Tile
- Windows: Window Covering: Some
- Has basement: No
- Has fireplace: No
- Fireplace features: None
Interior area
- Total structure area: 1,129
- Total interior livable area: 1,129 sqft
Property
Parking
- Total spaces: 2
- Parking features: No RV Parking, Attached, Concrete
- Attached garage spaces: 2
- Has uncovered spaces: Yes
- Details: RV Parking: None
Accessibility
- Accessibility features: Door Levers
Features
- Levels: One
- Stories: 1
- Patio & porch: Patio
- Exterior features: None
- Pool features: None
- Spa features: None
- Fencing: Block,Iron Gate
- Has view: Yes
- View description: None
Lot
- Size: 4,791 sqft
- Features: East/West Exposure, North/South Exposure, Landscape - Front: Decorative Gravel, Desert Plantings, Low Care, Sprinkler/Drip, Landscape - Rear: None, Landscape - Rear (Other): Graded
Details
- Parcel number: 410515960
- Zoning: CR4
- Special conditions: Public Report
Construction
Type & style
- Home type: SingleFamily
- Architectural style: Contemporary
- Property subtype: Single Family Residence
Materials
- Frame - Stucco
- Roof: Shingle
Condition
- New Construction
- New construction: Yes
- Year built: 2024
Details
- Builder name: Lennar
Utilities & green energy
- Electric: Az Public Service Co
- Gas: Natural
- Water: Water Company
- Utilities for property: Sewer Connected
Community & neighborhood
Security
- Security features: Carbon Monoxide Detector(s), None, Smoke Detector(s)
Community
- Community features: Athletic Facilities, Park, Paved Street, Sidewalks, Walking Trail
Location
- Region: Red Rock
- Subdivision: Red Rock Village
HOA & financial
HOA
- Has HOA: Yes
- HOA fee: $83 monthly
- Amenities included: Maintenance, Park, Pool, Sport Court
- Services included: Maintenance Grounds
Other
Other facts
- Listing terms: Cash,Conventional,FHA,USDA,VA
- Ownership: Fee (Simple)
- Ownership type: Builder
- Road surface type: Paved
Price history
| Date | Event | Price |
|---|---|---|
| 10/30/2025 | Sold | $255,000-2.2%$226/sqft |
Source: | ||
| 8/4/2025 | Pending sale | $260,640$231/sqft |
Source: | ||
| 7/18/2025 | Price change | $260,640-1.5%$231/sqft |
Source: | ||
| 7/11/2025 | Listed for sale | $264,640$234/sqft |
Source: | ||
Public tax history
| Year | Property taxes | Tax assessment |
|---|---|---|
| 2026 | $232 +4% | $2,995 +99.7% |
| 2025 | $223 0% | $1,500 |
| 2024 | $223 +381.2% | $1,500 |
Find assessor info on the county website
Neighborhood: 85145
Nearby schools
GreatSchools rating
- 4/10Red Rock Elementary SchoolGrades: PK-8Distance: 0.8 mi
- 2/10Santa Cruz Valley Union High SchoolGrades: 9-12Distance: 18.6 mi
Schools provided by the listing agent
- Elementary: Red Rock
- Middle: Red Rock
- High: Santa Cruz Union
- District: Red Rock
Source: MLS of Southern Arizona. This data may not be complete. We recommend contacting the local school district to confirm school assignments for this home.

Get pre-qualified for a loan
At Zillow Home Loans, we can pre-qualify you in as little as 5 minutes with no impact to your credit score.An equal housing lender. NMLS #10287.


