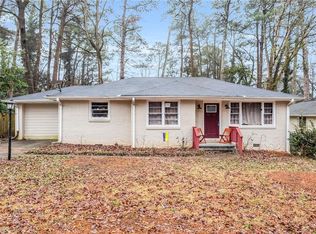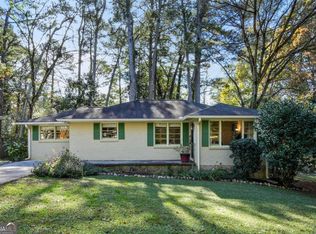Fully renovated with high end details, this 3 bedroom, 1 bath is a real jewel that will not need any major system work for years to come! Fantastic location in highly desirable section of popular Belvedere Estates! Gorgeous new kitchen with large stunning granite top island, all new cabinetry, stainless steel appliances (including microwave, dishwasher, double door refrigerator, & 5 burner stove), with stackable washer/dryer hookup in separate laundry closet! In-cabinet outlets throughout for under cabinet lighting! Loaded with cabinet space and storage capacity, this chef's kitchen features a large double bowl stainless steel sink, designer Delta plumbing fixtures & Kichler pendant light fixtures, recessed lighting, a beautifully detailed granite counter top and beveled subway tiled backsplash! Large, flat lot with lovely landscaping and gorgeous mature trees including a stunning showcase White Oak on the front lawn, and two perfectly located pine trees for a hammock in the back yard! Lots of opportunity for a gardener to make it even more lovely! All NEW Major Systems: Full electrical upgrade (not just new outlet and switch covers!) throughout including all new wiring, 150 amp service, tons of new additional outlets and dimmer switches! High end designer light fixtures throughout with LED bulbs. All new gas & plumbing lines throughout! All new HVAC and duct work, hot water heater! Air returns in every room for maximum comfort! New Roof and gutter system! New attic insulation and pull down attic stairs! All NEW tilt-in double glazed windows with screens, and NEW sliding glass patio door!
This property is off market, which means it's not currently listed for sale or rent on Zillow. This may be different from what's available on other websites or public sources.

