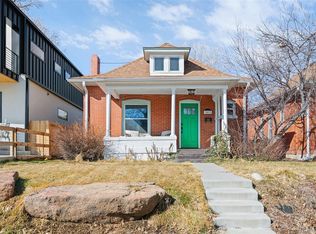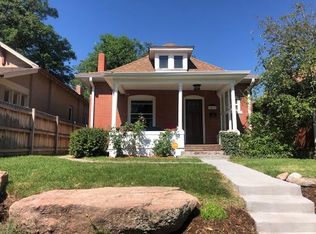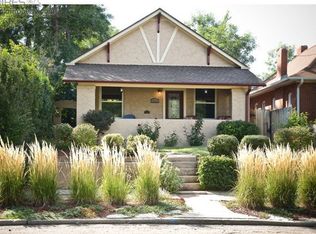Sold for $623,500 on 12/06/23
$623,500
3429 Stuart Street, Denver, CO 80212
2beds
1,326sqft
Duplex
Built in 1906
3,175 Square Feet Lot
$569,300 Zestimate®
$470/sqft
$2,635 Estimated rent
Home value
$569,300
$495,000 - $655,000
$2,635/mo
Zestimate® history
Loading...
Owner options
Explore your selling options
What's special
Stunning home nestled in the heart of West Highlands * Impeccably maintained and updated * Arts-and-Crafts-style architectural elements such as five-panel doors, the dining room china cabinet and butler's pantry * Large windows, tall ceilings, and wood floors create a warm and inviting space * The beautiful kitchen features granite countertops, stainless steel appliances, and wood cabinets * The main floor hosts the large living room that flows into the formal dining room, 2 bedrooms, a full bathroom, kitchen, butler's pantry, and laundry nook * The basement contains an additional flex space that is perfect as an office, hobby room, or workout area * Outdoor covered patio that's ideal for entertaining and enjoying our amazing weather * Additional features include an oversized 1 car garage with room for extra storage, fully fenced backyard, and evaporative cooler * Energy saving amenities include a wood burning stove, tankless hot water heater, and storm windows * Incredible location - walk to both Highland Square and Tennyson Street * Easy access to dining, shopping, entertainment, public transportation, I-25, I-70, Downtown Denver, and more *
Zillow last checked: 8 hours ago
Listing updated: October 01, 2024 at 10:50am
Listed by:
Victoria Macaskill 720-495-4567 denverhomes@hotmail.com,
Denver Homes
Bought with:
Jon Mottern, 100049143
Compass - Denver
Source: REcolorado,MLS#: 9770086
Facts & features
Interior
Bedrooms & bathrooms
- Bedrooms: 2
- Bathrooms: 1
- Full bathrooms: 1
- Main level bathrooms: 1
- Main level bedrooms: 2
Bedroom
- Level: Main
Bedroom
- Level: Main
Bathroom
- Level: Main
Den
- Level: Basement
Dining room
- Level: Main
Kitchen
- Level: Main
Laundry
- Level: Main
Living room
- Level: Main
Heating
- Forced Air
Cooling
- Evaporative Cooling
Appliances
- Included: Dishwasher, Disposal, Dryer, Microwave, Self Cleaning Oven, Tankless Water Heater, Washer
- Laundry: In Unit
Features
- Granite Counters, Open Floorplan, Pantry, Smoke Free
- Flooring: Carpet, Laminate, Tile, Wood
- Windows: Double Pane Windows
- Basement: Partial
- Number of fireplaces: 1
- Fireplace features: Living Room
Interior area
- Total structure area: 1,326
- Total interior livable area: 1,326 sqft
- Finished area above ground: 996
- Finished area below ground: 304
Property
Parking
- Total spaces: 1
- Parking features: Garage
- Garage spaces: 1
Features
- Levels: One
- Stories: 1
- Patio & porch: Covered, Front Porch, Patio
- Exterior features: Private Yard, Rain Gutters
- Fencing: Full
Lot
- Size: 3,175 sqft
- Features: Landscaped, Near Public Transit
Details
- Parcel number: 230125026
- Zoning: U-SU-B
- Special conditions: Standard
Construction
Type & style
- Home type: SingleFamily
- Property subtype: Duplex
- Attached to another structure: Yes
Materials
- Brick
- Foundation: Slab
- Roof: Composition,Membrane,Rolled/Hot Mop
Condition
- Updated/Remodeled
- Year built: 1906
Utilities & green energy
- Sewer: Public Sewer
- Water: Public
- Utilities for property: Electricity Connected, Natural Gas Connected
Community & neighborhood
Security
- Security features: Carbon Monoxide Detector(s)
Location
- Region: Denver
- Subdivision: West Highland
Other
Other facts
- Listing terms: Cash,Conventional,FHA,VA Loan
- Ownership: Individual
- Road surface type: Paved
Price history
| Date | Event | Price |
|---|---|---|
| 12/6/2023 | Sold | $623,500-0.2%$470/sqft |
Source: | ||
| 11/10/2023 | Pending sale | $625,000$471/sqft |
Source: | ||
| 10/16/2023 | Price change | $625,000-2%$471/sqft |
Source: | ||
| 9/21/2023 | Listed for sale | $637,500$481/sqft |
Source: | ||
Public tax history
Tax history is unavailable.
Neighborhood: West Highland
Nearby schools
GreatSchools rating
- 9/10Edison Elementary SchoolGrades: PK-5Distance: 0.2 mi
- 9/10Skinner Middle SchoolGrades: 6-8Distance: 0.8 mi
- 5/10North High SchoolGrades: 9-12Distance: 1.1 mi
Schools provided by the listing agent
- Elementary: Edison
- Middle: Skinner
- High: North
- District: Denver 1
Source: REcolorado. This data may not be complete. We recommend contacting the local school district to confirm school assignments for this home.
Get a cash offer in 3 minutes
Find out how much your home could sell for in as little as 3 minutes with a no-obligation cash offer.
Estimated market value
$569,300
Get a cash offer in 3 minutes
Find out how much your home could sell for in as little as 3 minutes with a no-obligation cash offer.
Estimated market value
$569,300


