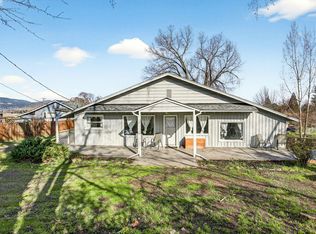This is a 5838 square foot, 0.0 bathroom, multi family home. This home is located at 3429 S Stage Rd, Medford, OR 97501.
This property is off market, which means it's not currently listed for sale or rent on Zillow. This may be different from what's available on other websites or public sources.
