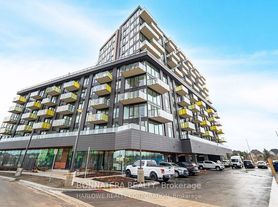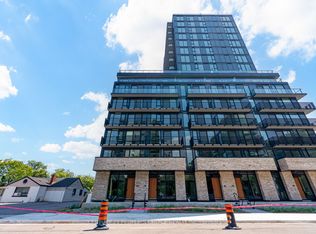Welcome to this modern 2-bedroom, 3-bathroom stacked townhouse located in the sought-after Erin Mills community of Mississauga! Built in 2023, this hardly lived-in corner unit offers a perfect blend of style and comfort with approx. 1,023 sq. ft. (MPAC) of thoughtfully designed living space.The main floor features a bright open-concept layout with laminate flooring, a spacious living and dining area, and a chef-inspired kitchen with quartz countertops, stainless steel appliances, and ample cabinetry. Upstairs, youll find two generously sized bedrooms, including a primary suite with a 3-piece ensuite, upper-level laundry, and access to a private terrace perfect for relaxing or entertaining.Additional highlights include ensuite laundry, central air conditioning, one owned underground parking space, and private entrance. Conveniently located near Highway 403, Erin Mills Town Centre, restaurants, top-rated schools, parks, and public transitthis home combines urban convenience with a family-friendly atmosphere.
Townhouse for rent
C$2,499/mo
3429 Ridgeway Dr W #1, Mississauga, ON L5L 0B9
2beds
Price may not include required fees and charges.
Townhouse
Available now
Central air
Ensuite laundry
1 Parking space parking
Natural gas, forced air
What's special
- 57 days |
- -- |
- -- |
Zillow last checked: 8 hours ago
Listing updated: December 03, 2025 at 11:25am
Travel times
Looking to buy when your lease ends?
Consider a first-time homebuyer savings account designed to grow your down payment with up to a 6% match & a competitive APY.
Facts & features
Interior
Bedrooms & bathrooms
- Bedrooms: 2
- Bathrooms: 3
- Full bathrooms: 3
Heating
- Natural Gas, Forced Air
Cooling
- Central Air
Appliances
- Laundry: Ensuite
Features
- Contact manager
Property
Parking
- Total spaces: 1
- Details: Contact manager
Features
- Exterior features: Contact manager
Construction
Type & style
- Home type: Townhouse
- Property subtype: Townhouse
Community & HOA
Location
- Region: Mississauga
Financial & listing details
- Lease term: Contact For Details
Price history
Price history is unavailable.
Neighborhood: Erin Mills
There are 2 available units in this apartment building

