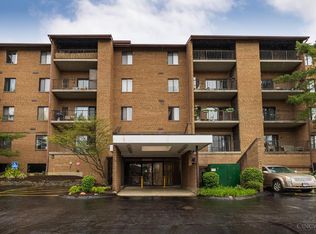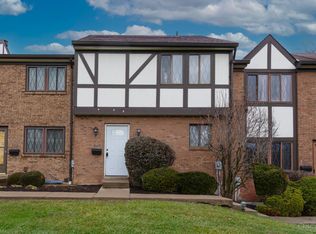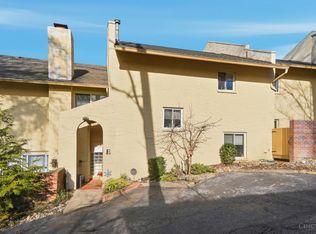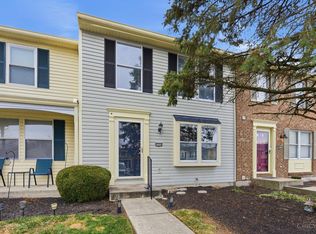Welcome to this well maintained 2-bedroom, 1-bathroom townhouse-style condo, nestled in an exciting revitalizing neighborhood! There is room for a possible 3rd bedroom in the finished basement. Offering a perfect blend of comfort, convenience, this home is an ideal opportunity for first-time buyers, downsizers, or investors. This place currently has tenants on a month-to-month lease. Prime Location - Be part of a growing community with the new businesses. Located just minutes from public transit, dining, shopping, and entertainment, this townhouse condo offers affordability.
Pending
$127,000
3429 Reading Rd, Cincinnati, OH 45229
2beds
1,780sqft
Est.:
Condominium, Townhouse
Built in 1993
1.08 Acres Lot
$-- Zestimate®
$71/sqft
$155/mo HOA
What's special
Finished basement
- 264 days |
- 35 |
- 0 |
Zillow last checked: 8 hours ago
Listing updated: December 28, 2025 at 07:49am
Listed by:
Jennifer Pope 513-907-0299,
Keller Williams Seven Hills Re 513-371-5070
Source: Cincy MLS,MLS#: 1833852 Originating MLS: Cincinnati Area Multiple Listing Service
Originating MLS: Cincinnati Area Multiple Listing Service

Facts & features
Interior
Bedrooms & bathrooms
- Bedrooms: 2
- Bathrooms: 2
- Full bathrooms: 1
- 1/2 bathrooms: 1
Primary bedroom
- Features: Bath Adjoins, Walk-In Closet(s), Wall-to-Wall Carpet
- Level: Upper
- Area: 252
- Dimensions: 18 x 14
Bedroom 2
- Level: Upper
- Area: 234
- Dimensions: 18 x 13
Bedroom 3
- Area: 0
- Dimensions: 0 x 0
Bedroom 4
- Area: 0
- Dimensions: 0 x 0
Bedroom 5
- Area: 0
- Dimensions: 0 x 0
Primary bathroom
- Features: Tub w/Shower
Bathroom 1
- Features: Full
- Level: Upper
Dining room
- Features: Laminate Floor
- Level: First
- Area: 169
- Dimensions: 13 x 13
Family room
- Features: Wall-to-Wall Carpet
- Area: 280
- Dimensions: 20 x 14
Kitchen
- Features: Eat-in Kitchen, Wood Cabinets, Laminate Floor
- Area: 110
- Dimensions: 10 x 11
Living room
- Features: Laminate Floor
- Area: 280
- Dimensions: 20 x 14
Office
- Area: 0
- Dimensions: 0 x 0
Heating
- Electric, Forced Air
Cooling
- Central Air
Appliances
- Included: Electric Water Heater
Features
- Windows: Aluminum Frames
- Basement: Full,Finished,WW Carpet
Interior area
- Total structure area: 1,780
- Total interior livable area: 1,780 sqft
Property
Features
- Stories: 3
Lot
- Size: 1.08 Acres
Details
- Parcel number: 1070008016800
- Zoning description: Residential
Construction
Type & style
- Home type: Townhouse
- Architectural style: Traditional
- Property subtype: Condominium, Townhouse
Materials
- Shingle Siding, Brick
- Foundation: Concrete Perimeter
- Roof: Shingle
Condition
- New construction: No
- Year built: 1993
Utilities & green energy
- Gas: At Street
- Sewer: Public Sewer
- Water: Public
Community & HOA
HOA
- Has HOA: Yes
- Services included: Sewer, Trash, Water
- HOA fee: $155 monthly
Location
- Region: Cincinnati
Financial & listing details
- Price per square foot: $71/sqft
- Tax assessed value: $119,940
- Annual tax amount: $2,668
- Date on market: 3/19/2025
- Listing terms: No Special Financing
Estimated market value
Not available
Estimated sales range
Not available
Not available
Price history
Price history
| Date | Event | Price |
|---|---|---|
| 11/28/2025 | Pending sale | $127,000$71/sqft |
Source: | ||
| 8/2/2025 | Price change | $127,000-7.3%$71/sqft |
Source: | ||
| 3/19/2025 | Listed for sale | $137,000+82.9%$77/sqft |
Source: | ||
| 12/8/2018 | Listing removed | $74,900$42/sqft |
Source: Gatekeeper Realty Services #1593783 Report a problem | ||
| 8/28/2018 | Listed for sale | $74,900$42/sqft |
Source: Gatekeeper Realty Services #1593783 Report a problem | ||
Public tax history
Public tax history
| Year | Property taxes | Tax assessment |
|---|---|---|
| 2024 | $2,668 -0.1% | $41,979 |
| 2023 | $2,672 +44.5% | $41,979 +61% |
| 2022 | $1,849 -12% | $26,079 |
Find assessor info on the county website
BuyAbility℠ payment
Est. payment
$960/mo
Principal & interest
$608
HOA Fees
$155
Other costs
$198
Climate risks
Neighborhood: Avondale
Nearby schools
GreatSchools rating
- 5/10South Avondale Elementary SchoolGrades: PK-6Distance: 0.1 mi
- 8/10Walnut Hills High SchoolGrades: 5-12Distance: 0.7 mi
- 3/10Hughes STEM High SchoolGrades: 7-12Distance: 1.8 mi
- Loading





