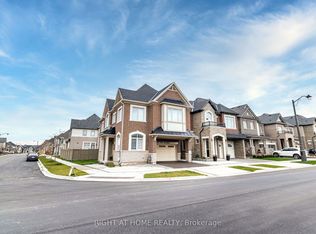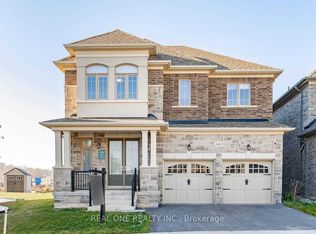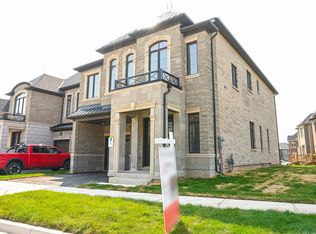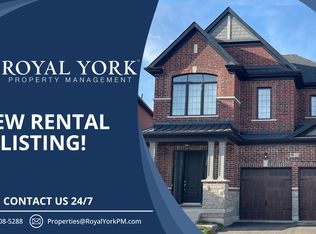Sold for $1,680,000 on 12/10/25
C$1,680,000
3429 Post Rd, Oakville, ON L6H 0Y4
4beds
2,853sqft
Single Family Residence, Residential
Built in 2021
3,432.71 Square Feet Lot
$-- Zestimate®
C$589/sqft
C$5,930 Estimated rent
Home value
Not available
Estimated sales range
Not available
$5,930/mo
Loading...
Owner options
Explore your selling options
What's special
Experience modern luxury in this rarely offered 4+1 bedroom, 5-bathroom home in Oakville's coveted Glenorchy neighbourhood. This is one of the nicest floor plans you'll find. Featuring over 2,850 sq. ft. plus a builder-finished basement, this 2021-built property showcases 10' main-floor ceilings, a large open-concept living area with a double-sided gas fireplace, and a gourmet eat-in kitchen featuring Quartz counters, built-in Bosch appliances, and extended cabinetry. Whether having large dinner parties or a separate living and lounge area is essential, you will appreciate the layout and the touch of separation without feeling closed off. Upstairs, four generously sized bedrooms each enjoy access to a bathroom highlighted by the primary suites spa-like 5-piece ensuite. The finished basement makes the perfect spot for movie nights and guest accommodation with the additional 4-piece bathroom. Conveniently located near top-rated schools, parks, and highways. Don't miss this contemporary gem - it's a must-see!
Zillow last checked: 8 hours ago
Listing updated: December 10, 2025 at 03:37am
Listed by:
Ariel Kormendy, Salesperson,
Century 21 Miller Real Estate Ltd.,
Adrian Trott, Salesperson,
Century 21 Miller Real Estate Ltd.
Source: ITSO,MLS®#: 40743623Originating MLS®#: Cornerstone Association of REALTORS®
Facts & features
Interior
Bedrooms & bathrooms
- Bedrooms: 4
- Bathrooms: 5
- Full bathrooms: 4
- 1/2 bathrooms: 1
- Main level bathrooms: 1
Bedroom
- Features: Ensuite, Walk-in Closet
- Level: Second
Bedroom
- Features: Ensuite, Walk-in Closet
- Level: Second
Bedroom
- Level: Second
Other
- Features: Ensuite, Walk-in Closet
- Level: Second
Bathroom
- Features: 2-Piece
- Level: Main
Bathroom
- Features: 4-Piece, Ensuite
- Level: Second
Bathroom
- Features: 4-Piece
- Level: Second
Bathroom
- Features: 4-Piece
- Level: Basement
Other
- Features: 5+ Piece
- Level: Second
Breakfast room
- Level: Main
Den
- Level: Basement
Dining room
- Features: Fireplace
- Level: Main
Family room
- Features: Fireplace
- Level: Main
Kitchen
- Level: Main
Laundry
- Level: Second
Living room
- Level: Main
Recreation room
- Level: Basement
Storage
- Level: Basement
Utility room
- Level: Basement
Heating
- Forced Air, Natural Gas
Cooling
- Central Air
Appliances
- Included: Water Heater, Built-in Microwave, Dishwasher, Dryer, Gas Oven/Range, Microwave, Range Hood, Refrigerator, Washer
- Laundry: In-Suite
Features
- Built-In Appliances, Central Vacuum Roughed-in
- Windows: Window Coverings
- Basement: Full,Finished
- Number of fireplaces: 1
- Fireplace features: Electric
Interior area
- Total structure area: 4,024
- Total interior livable area: 2,853 sqft
- Finished area above ground: 2,853
- Finished area below ground: 1,171
Property
Parking
- Total spaces: 4
- Parking features: Attached Garage, Private Drive Double Wide
- Attached garage spaces: 2
- Uncovered spaces: 2
Features
- Frontage type: East
- Frontage length: 38.12
Lot
- Size: 3,432 sqft
- Dimensions: 38.12 x 90.05
- Features: Urban, Major Highway, Park, Place of Worship, Playground Nearby, School Bus Route, Schools
Details
- Parcel number: 249295889
- Zoning: GU
Construction
Type & style
- Home type: SingleFamily
- Architectural style: Two Story
- Property subtype: Single Family Residence, Residential
Materials
- Brick, Stone, Stucco
- Foundation: Poured Concrete
- Roof: Asphalt Shing
Condition
- 0-5 Years
- New construction: No
- Year built: 2021
Utilities & green energy
- Sewer: Sewer (Municipal)
- Water: Municipal
Community & neighborhood
Security
- Security features: Security System
Location
- Region: Oakville
Price history
| Date | Event | Price |
|---|---|---|
| 12/10/2025 | Sold | C$1,680,000C$589/sqft |
Source: ITSO #40743623 Report a problem | ||
Public tax history
Tax history is unavailable.
Neighborhood: Glenorchy
Nearby schools
GreatSchools rating
No schools nearby
We couldn't find any schools near this home.



