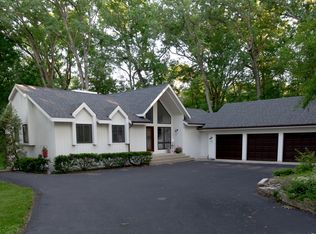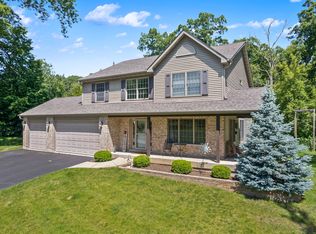Prepare to fall in love with this one of a kind custom built home. This special 3 bedroom home features a spacious first floor master, 3.1 baths, oversized heated 3 car garage and a fully finished walk out lower level. From the dramatic vaulted foyer to the large family room this beautiful home offers the ideal open floor plan concept which is so popular today. Boasting hardwood floors, an impressive gourmet chef's kitchen including stainless steel appliances, Capital stove (grill, griddle and rotisserie) and oversized KitchenAid Fridge. Gorgeous granite counter tops and stunning tile backsplash all flow beautifully into the dining area and the huge family room highlighting a large gas burning stone fireplace making this the perfect spot for entertaining. First floor master bedroom en suite boasts a tray ceiling, private access to your upper deck and walk-in closet w/organizers. Master bath features vaulted ceilings with skylights, dual sink vanity, soaker tub and separate shower. Upstairs you'll find two large bedrooms and an additional full bath all opened to vaulted ceilings. Lowest level space includes a second fireplace, pool table(included). Other features include an extra-large office and a big mechanical room that has more than enough space for a workshop and lots of additional storage. This level may lend itself to additional living space for families needing more amenities. Two sliding doors provide access to the inviting deck and private backyard oasis. Outdoor living space includes spacious decks and features river rock stone paths throughout. Professionally landscaped for both sun and shade so you can enjoy peaceful surroundings. The lot is cradled in nature lending to privacy and tranquility. Additional parking is offered on the extra wide driveway. Attic space is available for additional storage and the list keeps going. This home has been impeccably maintained and truly offers all you could want in your next home sweet home!
This property is off market, which means it's not currently listed for sale or rent on Zillow. This may be different from what's available on other websites or public sources.

