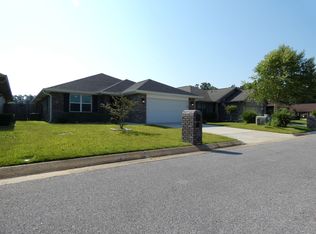Welcome to this stunning 3-bedroom, 2-bathroom home located in Pace. This home boasts an open concept floor plan with a spacious living/dining combo, perfect for entertaining. The kitchen is a chef's dream with granite countertops, an oversized island with a breakfast bar, and additional storage with sliding wood doors in the dining area. The master bedroom is a true retreat with a walk-in closet, vaulted ceiling, and a private door leading to the screened patio. The master bath features a comfort-height double vanity with granite countertops, a garden tub with a separate shower, and a private water closet. The home also includes a den with a gas fireplace, a climate-controlled Florida room, and a 2-car front entry garage. The flooring is a mix of luxury vinyl plank in the main areas, tile in the bathrooms, and hardwood in the bedrooms. The home also features double-pane windows, upgraded light fixtures throughout, and ceiling fans with remotes. The exterior of the home is just as impressive, with an in-ground pool, with pool service included, and a screened patio. Small pets (limit 2) will be considered upon owner approval and a $325 non-refundable pet fee per pet. This home is not only beautiful but also efficient, with central heating and air that includes gas heat and a gas water heater. No smokers, please. Roommate applicants, if accepted, must apply and qualify individually.
House for rent
$2,495/mo
3429 Jubilee Dr, Pace, FL 32571
3beds
2,221sqft
Price may not include required fees and charges.
Single family residence
Available Tue Jul 1 2025
Cats, small dogs OK
Ceiling fan
-- Laundry
Garage parking
Fireplace
What's special
In-ground poolGranite countertopsOpen concept floor planCeiling fans with remotesGarden tubClimate-controlled florida roomVaulted ceiling
- 2 days
- on Zillow |
- -- |
- -- |
Travel times
Looking to buy when your lease ends?
Consider a first-time homebuyer savings account designed to grow your down payment with up to a 6% match & 4.15% APY.
Facts & features
Interior
Bedrooms & bathrooms
- Bedrooms: 3
- Bathrooms: 2
- Full bathrooms: 2
Rooms
- Room types: Master Bath
Heating
- Fireplace
Cooling
- Ceiling Fan
Appliances
- Included: Dishwasher, Microwave, Refrigerator, Stove
Features
- Ceiling Fan(s), Double Vanity, Storage, Walk In Closet, Walk-In Closet(s)
- Flooring: Tile, Wood
- Windows: Double Pane Windows
- Has fireplace: Yes
Interior area
- Total interior livable area: 2,221 sqft
Property
Parking
- Parking features: Garage
- Has garage: Yes
- Details: Contact manager
Features
- Patio & porch: Patio
- Exterior features: 3BR/2BA, Climate Controled Florida Room, Flooring: Main Areas LVP, Flooring: Wood, Garden, Gas included in rent, Kitchen: Granite Countertops, Kitchen: Oversized Island w/Breakfast Bar, Open concept floor plan, Small Pets Considered Upon Owner Approval, Spacious Living/Dining Combo, Split Bedroom Floor Plan, Upgraded Light Fixtures Throughout, Walk In Closet, Water included in rent
- Has private pool: Yes
Details
- Parcel number: 081N295720000000070
Construction
Type & style
- Home type: SingleFamily
- Property subtype: Single Family Residence
Utilities & green energy
- Utilities for property: Gas, Water
Community & HOA
HOA
- Amenities included: Pool
Location
- Region: Pace
Financial & listing details
- Lease term: Contact For Details
Price history
| Date | Event | Price |
|---|---|---|
| 6/27/2025 | Listed for rent | $2,495$1/sqft |
Source: Zillow Rentals | ||
| 12/28/2012 | Sold | $135,000$61/sqft |
Source: | ||
| 11/23/2012 | Price change | $135,000-6.9%$61/sqft |
Source: RE/MAX HORIZONS REALTY #431482 | ||
| 11/1/2012 | Price change | $145,000-4.9%$65/sqft |
Source: RE/MAX HORIZONS REALTY #431482 | ||
| 9/29/2012 | Price change | $152,500-4.6%$69/sqft |
Source: RE/MAX HORIZONS REALTY #431482 | ||
![[object Object]](https://photos.zillowstatic.com/fp/0f07c89f993bddfd9f3324c61181ba72-p_i.jpg)
