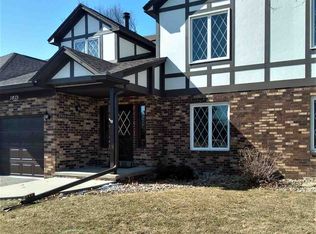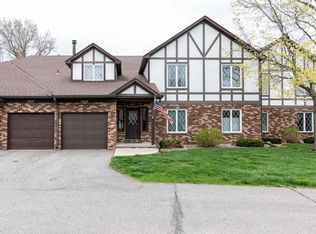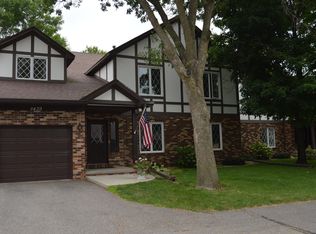This home is PRICED SEVERAL THOUSAND DOLLARS BELOW THE ASSESSED VALUE. THIS IS TRULY THE BEST BUY ON THE MARKET! No worries about lawn care and snow removal when you check out this well maintained 2 bedroom 2 bath condominium located on second over looking the beautiful countryside as you relax in your spacious 3 season porch with large newer windows. As you enter the home in the 55 plus you are welcomed with a spacious sunken family room, formal dining room, and a U shape kitchen with recently updated pergo flooring, stove, and refrigerator. The living room offers a brick gas fireplace and crown molding throughout the home. The master suite offers a walk in closet, and 3/4 bath. The hallway has floor to floor hallway shelving and a full bathroom. The guest bedroom offers double closets. There is a walk in main floor laundry room with newer washer, dryer, and water heater. 90 percent of windows replaced in 2010 . The garage that is attached is located as you enter the driveway of the home and it offers heat and area to wash your vehicles. There is a 1 stall de attached garage located across the parking lot. The basement offers a large storage room with built in shelves and work bench. This area can be used for recreational, fitness room or additional storage. The roofs and gutters were replaced in 2024. Enjoy the relaxation and beauty of this secluded location. This is close to shopping and bike trails.
This property is off market, which means it's not currently listed for sale or rent on Zillow. This may be different from what's available on other websites or public sources.



