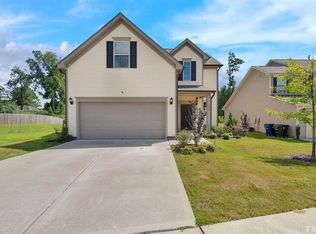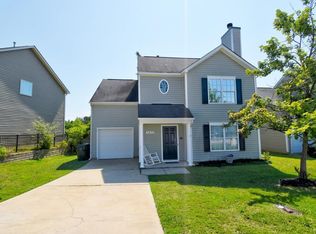Sold for $375,000 on 04/21/25
$375,000
3429 Ferdilah Ln, Raleigh, NC 27610
4beds
2,021sqft
Single Family Residence, Residential
Built in 2017
6,098.4 Square Feet Lot
$373,100 Zestimate®
$186/sqft
$2,159 Estimated rent
Home value
$373,100
$354,000 - $392,000
$2,159/mo
Zestimate® history
Loading...
Owner options
Explore your selling options
What's special
Welcome to this beautiful 4-bedroom, 2.5 bath home, perfectly designed for comfort and style! This spacious residence features newly painted interiors and fresh carpet throughout, giving it a clean, modern feel. Whether you're entertaining or relaxing, the open floor plan ensures plenty of space for everyone. The kitchen boasts a large island and ample cabinet space, making it ideal for preparing family meals. The formal dining room is perfect for large gatherings. Adjacent to the kitchen is the spacious living room, perfect for cozy nights in or hosting friends. Luxury vinyl flooring adds to the warmth of the downstairs. Upstairs, you'll find the master suite, complete with a private bathroom offering dual sinks, a garden tub, and a separate shower. Three additional bedrooms provide plenty of space for family or guests. Located in a desirable neighborhood, this home is just minutes from schools, and shopping, and easy access to downtown as well. Enjoy the peace of mind knowing the furnace was replaced in 2023 and the HVAC in 2024 - both of which have 10 year warranties. Don't miss out on this move-in ready home with all the updates you've been looking for!
Zillow last checked: 8 hours ago
Listing updated: October 28, 2025 at 12:45am
Listed by:
Kristin Vore 919-740-5451,
Choice Residential Real Estate
Bought with:
Brandy Villagomez, 357195
THE CEDENO GROUP REAL ESTATE LLC
Source: Doorify MLS,MLS#: 10076277
Facts & features
Interior
Bedrooms & bathrooms
- Bedrooms: 4
- Bathrooms: 3
- Full bathrooms: 2
- 1/2 bathrooms: 1
Heating
- Forced Air
Cooling
- Central Air
Appliances
- Included: Electric Range, Electric Water Heater, Microwave, Refrigerator, Washer/Dryer
Features
- Flooring: Carpet, Vinyl
Interior area
- Total structure area: 2,021
- Total interior livable area: 2,021 sqft
- Finished area above ground: 2,021
- Finished area below ground: 0
Property
Parking
- Total spaces: 3
- Parking features: Garage - Attached, Open
- Attached garage spaces: 1
- Uncovered spaces: 2
Features
- Levels: Two
- Stories: 2
- Has view: Yes
Lot
- Size: 6,098 sqft
Details
- Parcel number: 1712.14429826.000
- Special conditions: Standard
Construction
Type & style
- Home type: SingleFamily
- Architectural style: Traditional
- Property subtype: Single Family Residence, Residential
Materials
- Vinyl Siding
- Foundation: Slab
- Roof: Asphalt
Condition
- New construction: No
- Year built: 2017
Utilities & green energy
- Sewer: Public Sewer
- Water: Public
Community & neighborhood
Location
- Region: Raleigh
- Subdivision: Idlewood Village
HOA & financial
HOA
- Has HOA: Yes
- HOA fee: $259 annually
- Services included: Unknown
Price history
| Date | Event | Price |
|---|---|---|
| 4/21/2025 | Sold | $375,000$186/sqft |
Source: | ||
| 3/18/2025 | Pending sale | $375,000$186/sqft |
Source: | ||
| 2/20/2025 | Price change | $375,000-2.6%$186/sqft |
Source: | ||
| 2/13/2025 | Listed for sale | $385,000+86.4%$190/sqft |
Source: | ||
| 11/23/2024 | Listing removed | $2,099$1/sqft |
Source: Zillow Rentals Report a problem | ||
Public tax history
| Year | Property taxes | Tax assessment |
|---|---|---|
| 2025 | $2,870 +0.4% | $326,765 |
| 2024 | $2,858 +19.4% | $326,765 +50.1% |
| 2023 | $2,394 +7.6% | $217,767 |
Find assessor info on the county website
Neighborhood: South Raleigh
Nearby schools
GreatSchools rating
- 9/10Middle Creek ElementaryGrades: PK-5Distance: 9.4 mi
- 9/10Holly Ridge MiddleGrades: 6-8Distance: 12.7 mi
- 7/10Middle Creek HighGrades: 9-12Distance: 9.6 mi
Schools provided by the listing agent
- Elementary: Wake - Middle Creek
- Middle: Wake - Holly Ridge
- High: Wake - Middle Creek
Source: Doorify MLS. This data may not be complete. We recommend contacting the local school district to confirm school assignments for this home.
Get a cash offer in 3 minutes
Find out how much your home could sell for in as little as 3 minutes with a no-obligation cash offer.
Estimated market value
$373,100
Get a cash offer in 3 minutes
Find out how much your home could sell for in as little as 3 minutes with a no-obligation cash offer.
Estimated market value
$373,100

