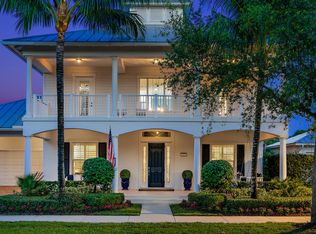Sold for $1,350,000 on 01/19/24
$1,350,000
3429 Duval Street, Jupiter, FL 33458
4beds
2,430sqft
Single Family Residence
Built in 2011
0.28 Acres Lot
$1,521,100 Zestimate®
$556/sqft
$7,529 Estimated rent
Home value
$1,521,100
$1.43M - $1.64M
$7,529/mo
Zestimate® history
Loading...
Owner options
Explore your selling options
What's special
The best of Jupiter! This meticulously maintained Mallory Creek home sits on an oversized, very private lot. Featuring 4 bedrooms and 3.5 bathrooms, with the primary bedroom on the first floor. The open floor plan & large patio are great for entertaining guests, and the renovated, custom kitchen features white cabinets, double ovens, marble backsplash, quartz counters, and plenty of storage space. Other features incl wood floors, crown molding, and plantation shutters. Garage has epoxy floor and a mini split AC, perfect for at-home gym, storage, or workshop. The private backyard oasis is what really sets this home apart! On .28 acres, the heated, salt water 38'x16' pool, hot tub, travertine deck and large green space back up to a preserve with no homes behind you. Mallory Creek is Abacoa's Key-West inspired community and includes 2 community pools, fitness center and a clubhouse. Enjoy easy access to Abacoa Town Center's shopping, dining, and entertainment options, as well as all the beautiful parks, walking trails, public golf course, and recreational areas. With its prime location, you'll have everything at your fingertips.
Property Taxes are incorrect and being reassessed at a lower value in December.
Zillow last checked: 8 hours ago
Listing updated: March 26, 2024 at 02:21am
Listed by:
Kate Rawnsley 561-222-3268,
Compass Florida LLC
Bought with:
Seth A Honowitz
Leibowitz Realty Group, LLC./PBG
Source: BeachesMLS,MLS#: RX-10935354 Originating MLS: Beaches MLS
Originating MLS: Beaches MLS
Facts & features
Interior
Bedrooms & bathrooms
- Bedrooms: 4
- Bathrooms: 4
- Full bathrooms: 3
- 1/2 bathrooms: 1
Primary bedroom
- Level: M
- Area: 193.75
- Dimensions: 12.5 x 15.5
Kitchen
- Level: M
- Area: 154
- Dimensions: 14 x 11
Living room
- Level: M
- Area: 260
- Dimensions: 20 x 13
Heating
- Central
Cooling
- Ceiling Fan(s), Central Air
Appliances
- Included: Cooktop, Dishwasher, Disposal, Dryer, Freezer, Microwave, Refrigerator, Wall Oven, Washer, Electric Water Heater
- Laundry: Sink, Inside
Features
- Closet Cabinets, Kitchen Island, Pantry, Roman Tub, Walk-In Closet(s)
- Flooring: Carpet, Tile, Wood
- Windows: Plantation Shutters, Panel Shutters (Partial), Storm Shutters, Impact Glass (Partial)
Interior area
- Total structure area: 3,865
- Total interior livable area: 2,430 sqft
Property
Parking
- Total spaces: 2
- Parking features: Covered, Driveway, Garage - Attached, On Street, Commercial Vehicles Prohibited
- Attached garage spaces: 2
- Has uncovered spaces: Yes
Features
- Stories: 2
- Patio & porch: Covered Patio
- Exterior features: Auto Sprinkler
- Has private pool: Yes
- Pool features: Gunite, Heated, In Ground, Salt Water, Pool/Spa Combo, Community
- Has spa: Yes
- Spa features: Spa
- Fencing: Fenced
- Has view: Yes
- View description: Pool
- Waterfront features: None
Lot
- Size: 0.28 Acres
- Features: 1/4 to 1/2 Acre, Sidewalks
Details
- Parcel number: 30424114140005830
- Zoning: Res
Construction
Type & style
- Home type: SingleFamily
- Architectural style: Key West
- Property subtype: Single Family Residence
Materials
- CBS
- Roof: Metal
Condition
- Resale
- New construction: No
- Year built: 2011
Details
- Builder model: Biscayne
Utilities & green energy
- Sewer: Public Sewer
- Water: Public
Community & neighborhood
Security
- Security features: Security System Owned
Community
- Community features: Basketball, Clubhouse, Fitness Center, Fitness Trail, Golf, Manager on Site, Park, Playground, Sidewalks, Street Lights, Tennis Court(s)
Location
- Region: Jupiter
- Subdivision: Mallory Creek At Abacoa 2 2
HOA & financial
HOA
- Has HOA: Yes
- HOA fee: $419 monthly
- Services included: Cable TV, Common Areas, Maintenance Grounds, Management Fees, Manager, Reserve Funds
Other fees
- Application fee: $100
Other
Other facts
- Listing terms: Cash,Conventional,FHA,VA Loan
Price history
| Date | Event | Price |
|---|---|---|
| 1/19/2024 | Sold | $1,350,000-3.2%$556/sqft |
Source: | ||
| 12/18/2023 | Pending sale | $1,395,000$574/sqft |
Source: | ||
| 12/12/2023 | Contingent | $1,395,000$574/sqft |
Source: | ||
| 11/30/2023 | Price change | $1,395,000-3.7%$574/sqft |
Source: | ||
| 11/17/2023 | Listed for sale | $1,449,000+52.5%$596/sqft |
Source: | ||
Public tax history
| Year | Property taxes | Tax assessment |
|---|---|---|
| 2024 | $24,373 -18.8% | $1,307,855 -19.1% |
| 2023 | $30,019 +78.4% | $1,616,401 +121.5% |
| 2022 | $16,829 +15% | $729,720 +10% |
Find assessor info on the county website
Neighborhood: Mallory Creek
Nearby schools
GreatSchools rating
- NALighthouse Elementary SchoolGrades: PK-2Distance: 0.5 mi
- 8/10Independence Middle SchoolGrades: 6-8Distance: 0.6 mi
- 6/10William T. Dwyer High SchoolGrades: PK,9-12Distance: 1.6 mi
Schools provided by the listing agent
- Elementary: Lighthouse Elementary School
- Middle: Independence Middle School
- High: William T. Dwyer High School
Source: BeachesMLS. This data may not be complete. We recommend contacting the local school district to confirm school assignments for this home.
Get a cash offer in 3 minutes
Find out how much your home could sell for in as little as 3 minutes with a no-obligation cash offer.
Estimated market value
$1,521,100
Get a cash offer in 3 minutes
Find out how much your home could sell for in as little as 3 minutes with a no-obligation cash offer.
Estimated market value
$1,521,100
