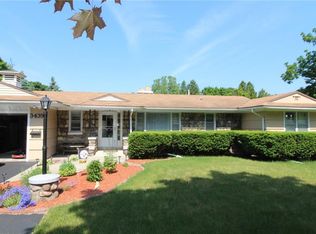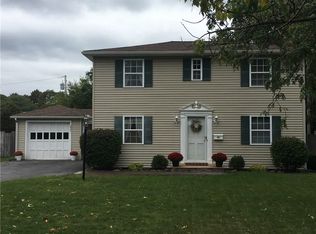Absolutely Stunning impeccably maintained Ranch with a versatile floor plan! Office zoned for a medical practice, lawyer and possible In-Law arrangement. Beautifully designed and updated Kitchen with tile countertops, custom cabinetry with spacious eat in area. You will love the bright open formal dining enjoying a wood burning fireplace. Walls of glass make this spacious family room with volume ceilings ideal for large gatherings. Fabulous master suite with huge dressing area and spacious closets. You have access to the private rear yard partially fenced from the Master suite. Additional sq. footage in the lower level ideal for wine tasting parties. Presently used for a Dental practice that is included in the sq. footage, for possible In-Law arrangement. Also commercial R1230808
This property is off market, which means it's not currently listed for sale or rent on Zillow. This may be different from what's available on other websites or public sources.

