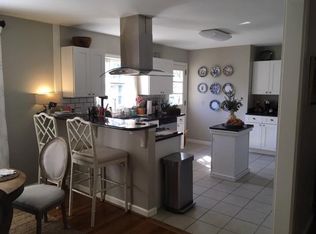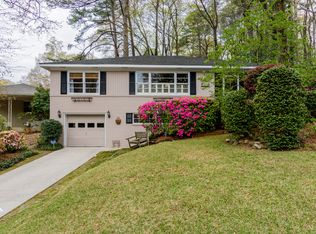Sold for $610,000
$610,000
3429 Avalon Rd, Homewood, AL 35209
4beds
2,741sqft
Single Family Residence
Built in 1955
0.54 Acres Lot
$692,800 Zestimate®
$223/sqft
$3,492 Estimated rent
Home value
$692,800
$624,000 - $776,000
$3,492/mo
Zestimate® history
Loading...
Owner options
Explore your selling options
What's special
Charming Brick Rancher in the Heart of Homewood! Located in the award-winning Homewood School district/ Shades Cahaba Elementary. This beautifully updated home offers timeless appeal and modern upgrades. The light filled interior features gorgeous hard wood floors, a spacious living room, a kitchen with a den, a separate dining room and a wonderful, screened porch - perfect for entertaining. The updated kitchen is a true highlight, complete with large island, granite countertops, and a gas cooktop. Step outside to enjoy the screened porch and fully fenced yard - ideal for pets, play or relaxing evenings. Situated on a desirable corner lot, this home blends comfort, style and an unbeatable location. Minutes to UAB, Highways 31, 280 and 65.
Zillow last checked: 8 hours ago
Listing updated: May 16, 2025 at 02:08pm
Listed by:
Bridget Sikora 205-910-0594,
Ray & Poynor Properties
Bought with:
Kathy Byrd
LAH Sotheby's International Realty Mountain Brook
Source: GALMLS,MLS#: 21416004
Facts & features
Interior
Bedrooms & bathrooms
- Bedrooms: 4
- Bathrooms: 4
- Full bathrooms: 4
Primary bedroom
- Level: First
Bedroom 1
- Level: First
Bedroom 2
- Level: First
Bedroom 3
- Level: Basement
Primary bathroom
- Level: First
Bathroom 1
- Level: First
Bathroom 3
- Level: Basement
Dining room
- Level: First
Family room
- Level: Basement
Kitchen
- Features: Stone Counters, Breakfast Bar, Kitchen Island, Pantry
- Level: First
Living room
- Level: First
Basement
- Area: 1226
Heating
- Central, Dual Systems (HEAT), Forced Air, Natural Gas
Cooling
- Central Air, Dual, Ceiling Fan(s), Whole House Fan
Appliances
- Included: Gas Cooktop, Dishwasher, Electric Oven, Double Oven, Gas Water Heater
- Laundry: Electric Dryer Hookup, Washer Hookup, Main Level, Laundry Closet, Laundry (ROOM), Yes
Features
- Recessed Lighting, Crown Molding, Smooth Ceilings, Linen Closet, Separate Shower, Tub/Shower Combo, Walk-In Closet(s)
- Flooring: Carpet, Hardwood, Tile
- Doors: Storm Door(s)
- Basement: Full,Partially Finished,Block,Daylight
- Attic: Other,Yes
- Has fireplace: No
Interior area
- Total interior livable area: 2,741 sqft
- Finished area above ground: 2,066
- Finished area below ground: 675
Property
Parking
- Parking features: Driveway, Lower Level, Off Street, On Street, Open
- Has attached garage: Yes
- Has uncovered spaces: Yes
Features
- Levels: One
- Stories: 1
- Patio & porch: Open (PATIO), Patio, Porch, Porch Screened, Open (DECK), Deck
- Pool features: None
- Fencing: Fenced
- Has view: Yes
- View description: None
- Waterfront features: No
Lot
- Size: 0.54 Acres
- Features: Corner Lot, Few Trees, Subdivision
Details
- Parcel number: 2800183002004.000
- Special conditions: N/A
Construction
Type & style
- Home type: SingleFamily
- Property subtype: Single Family Residence
Materials
- Brick
- Foundation: Basement
Condition
- Year built: 1955
Utilities & green energy
- Water: Public
- Utilities for property: Sewer Connected
Green energy
- Energy efficient items: Thermostat
Community & neighborhood
Community
- Community features: Curbs
Location
- Region: Homewood
- Subdivision: Homewood
Other
Other facts
- Price range: $610K - $610K
- Road surface type: Paved
Price history
| Date | Event | Price |
|---|---|---|
| 5/16/2025 | Sold | $610,000-6%$223/sqft |
Source: | ||
| 4/28/2025 | Contingent | $648,800$237/sqft |
Source: | ||
| 4/18/2025 | Listed for sale | $648,800+54.5%$237/sqft |
Source: | ||
| 8/6/2020 | Sold | $420,000-6.7%$153/sqft |
Source: | ||
| 7/24/2020 | Pending sale | $450,000$164/sqft |
Source: Lucas and Associates #878890 Report a problem | ||
Public tax history
| Year | Property taxes | Tax assessment |
|---|---|---|
| 2025 | $3,880 | $52,680 |
| 2024 | $3,880 +8% | $52,680 +7.9% |
| 2023 | $3,592 -5.3% | $48,840 -5.2% |
Find assessor info on the county website
Neighborhood: 35209
Nearby schools
GreatSchools rating
- 10/10Shades Cahaba Elementary SchoolGrades: K-5Distance: 0.7 mi
- 10/10Homewood Middle SchoolGrades: 6-8Distance: 1.2 mi
- 10/10Homewood High SchoolGrades: 9-12Distance: 0.6 mi
Schools provided by the listing agent
- Elementary: Shades Cahaba
- Middle: Homewood
- High: Homewood
Source: GALMLS. This data may not be complete. We recommend contacting the local school district to confirm school assignments for this home.
Get a cash offer in 3 minutes
Find out how much your home could sell for in as little as 3 minutes with a no-obligation cash offer.
Estimated market value$692,800
Get a cash offer in 3 minutes
Find out how much your home could sell for in as little as 3 minutes with a no-obligation cash offer.
Estimated market value
$692,800

