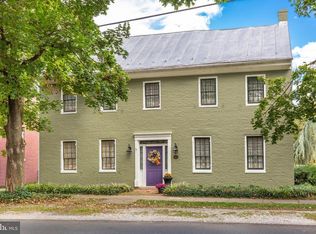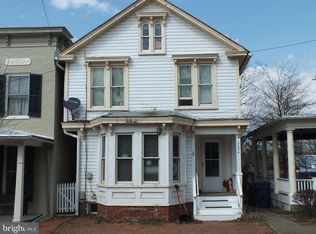Timeless elegance and period craftsmanship set the stage for this historic luxury estate home in Uniontown. This late Queen Anne Victorian was built by Luther Kemp (Physician) in 1908 offering a rich and storied history. Come home and be transported to the impressive dignity earned by well-preserved period architecture that boasts authenticity and livability all at once. Finely crafted details and soaring lofty windows travel throughout this magnificent home. Other hallmark features include original door hardware, wood floors, moldings, and incredible built-ins. Opposing formals embellished with ornate pocket doors and beautiful bow windows. The eat-in kitchen is appointed with sleek stainless steel appliances, Quartz counters, island, breakfast bar, a cooktop, a double wall oven, a breakfast room, and decorative backsplash. Ascend to the upper level to find the master bedroom, three additional bedrooms, two full baths, laundry room, and a sunroom highlighted with a hot tub. Adjacent to the main house is the carriage house that serves as a two bedroom guest house ; in-law suite, storage, and work shop, ideal for potential rental income. Luxury features and amenities combine with the historic charm offering a very special lifestyle that is sure to impress! Recent Updates: Kitchen floor, refrigerator, dishwasher, upper level bathroom, electric water heater, pressure tank and stainless steel plumbing fixtures, metal roof on the storage and workshop area, and exterior paint. Landscaped grounds, wrap-around covered front porch, stately columns, patios, pool, enclosed porch, deck, partial fencing, extensive hardscape, fig trees, raspberry bushes, and elderberry bushes. A MUST SEE!
This property is off market, which means it's not currently listed for sale or rent on Zillow. This may be different from what's available on other websites or public sources.

