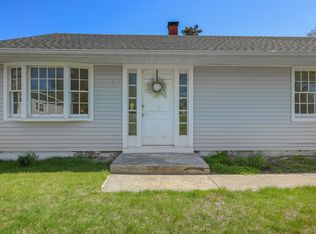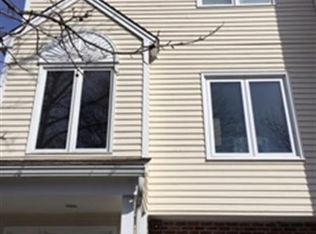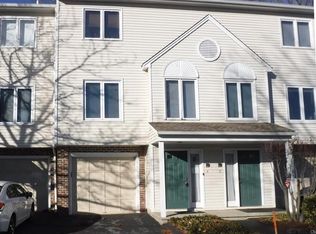End Unit Twnhse With 1 Car Garage 2Br, 1.5Ba L/R W/Fpl, Hdwdfloors On Main Level. Low. Level Office Network Wired, Cac, Cvac, Whirlpool Tub, Dbl Sinks, Cath. Ceil In Mbr. Walk To Library, Park,Tennis. Bus Svc To Train & Mall, Close To "Shu
This property is off market, which means it's not currently listed for sale or rent on Zillow. This may be different from what's available on other websites or public sources.



