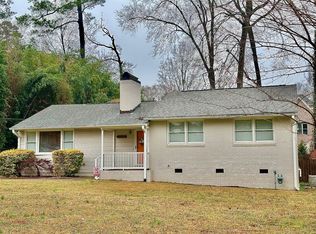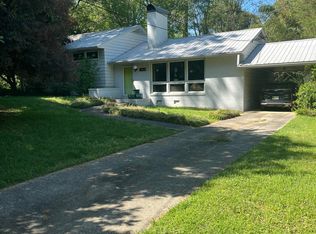Sold for $2,290,000
$2,290,000
3428 Leonard St, Raleigh, NC 27607
5beds
4,650sqft
Single Family Residence, Residential
Built in 2024
0.38 Acres Lot
$2,383,100 Zestimate®
$492/sqft
$5,347 Estimated rent
Home value
$2,383,100
$2.22M - $2.57M
$5,347/mo
Zestimate® history
Loading...
Owner options
Explore your selling options
What's special
Custom Built by Dougher Development Company! 1st Floor Owner's, Guest Suite & Office/Study! 3 Car Garage! Kitchen w/Custom Cabinets to Ceiling w/Soft Close, Dacor Pro Appl Package Incl 48' 6-Burner GasRange, Built in Fridge & Wine Tower, Large Quartz Island, Butler's Pantry & Walk in Pantry! 1st Floor PrimarySuite: w/Site Finished HWDs & Designer Chandelier! PrimaryBath: Zero Entry Tile Surround Shower w/Bench & Frameless Glass, Freestanding Tub & Huge WIC w/Built in Dressing Mirror! FamRoom: Slate Surround Fireplace w/Cstm Painted Built in Cabinets & 12' Full Glass Sliding Doors to Rear Screened Flagstone Porch w/Brick Surround Fireplace & Phantom Screen! Additional Upstairs En Suite for Guests! 2nd Floor Bonus Room w/Wet Bar & Recreational Room! Landscape Lighting!
Zillow last checked: 8 hours ago
Listing updated: October 27, 2025 at 11:35pm
Listed by:
Jim Allen 919-645-2114,
Coldwell Banker HPW
Bought with:
Frank DeRonja, 203046
Corcoran DeRonja Real Estate
Source: Doorify MLS,MLS#: 2532477
Facts & features
Interior
Bedrooms & bathrooms
- Bedrooms: 5
- Bathrooms: 6
- Full bathrooms: 5
- 1/2 bathrooms: 1
Heating
- Central, Electric, Fireplace(s), Forced Air, Gas Pack, Heat Pump, Natural Gas, Zoned
Cooling
- Ceiling Fan(s), Central Air, Gas, Heat Pump, Zoned
Appliances
- Included: Built-In Gas Range, Built-In Range, Convection Oven, Dishwasher, Disposal, Double Oven, Gas Range, Gas Water Heater, Instant Hot Water, Microwave, Oven, Plumbed For Ice Maker, Range, Range Hood, Refrigerator, Self Cleaning Oven, Stainless Steel Appliance(s), Tankless Water Heater, Vented Exhaust Fan, Wine Refrigerator
- Laundry: Electric Dryer Hookup, Laundry Room, Main Level, Sink
Features
- Bar, Bathtub/Shower Combination, Bookcases, Breakfast Bar, Built-in Features, Pantry, Cathedral Ceiling(s), Ceiling Fan(s), Chandelier, Crown Molding, Dry Bar, Eat-in Kitchen, Entrance Foyer, Granite Counters, High Ceilings, In-Law Floorplan, Kitchen Island, Low Flow Plumbing Fixtures, Open Floorplan, Master Downstairs, Quartz Counters, Recessed Lighting, Separate Shower, Smooth Ceilings, Soaking Tub, Tray Ceiling(s), Walk-In Closet(s), Walk-In Shower, Water Closet, Wet Bar
- Flooring: Carpet, Ceramic Tile, Hardwood, Tile
- Doors: Sliding Doors
- Number of fireplaces: 2
- Fireplace features: Family Room, Gas, Gas Log, Outside
- Common walls with other units/homes: No Common Walls
Interior area
- Total structure area: 4,650
- Total interior livable area: 4,650 sqft
- Finished area above ground: 4,650
- Finished area below ground: 0
Property
Parking
- Total spaces: 6
- Parking features: Attached, Concrete, Driveway, Garage, Garage Door Opener, Garage Faces Side
- Attached garage spaces: 3
- Uncovered spaces: 3
Accessibility
- Accessibility features: Accessible Washer/Dryer, Aging In Place, Level Flooring
Features
- Levels: One and One Half, Two
- Patio & porch: Covered, Front Porch, Patio, Rear Porch, Screened
- Exterior features: Lighting, Rain Gutters, Smart Irrigation
- Pool features: None
- Spa features: None
- Has view: Yes
- View description: Neighborhood
Lot
- Size: 0.38 Acres
- Dimensions: 100 x 165
- Features: Back Yard, City Lot, Front Yard, Hardwood Trees, Landscaped, Level, Rectangular Lot, Sprinklers In Front, Sprinklers In Rear
Details
- Additional structures: Residence
- Parcel number: 0
- Zoning: R-4
- Special conditions: Standard
Construction
Type & style
- Home type: SingleFamily
- Architectural style: Traditional, Transitional
- Property subtype: Single Family Residence, Residential
Materials
- Board & Batten Siding, Brick, Brick Veneer, Fiber Cement
- Foundation: Brick/Mortar
- Roof: Shingle, Metal
Condition
- New construction: Yes
- Year built: 2024
- Major remodel year: 2024
Details
- Builder name: Dougher Development
Utilities & green energy
- Sewer: Public Sewer
- Water: Public
- Utilities for property: Cable Available, Electricity Connected, Natural Gas Connected, Phone Available, Septic Not Available, Sewer Connected, Water Connected, Underground Utilities
Green energy
- Energy efficient items: Lighting, Thermostat
- Water conservation: Low-Flow Fixtures
Community & neighborhood
Community
- Community features: None
Location
- Region: Raleigh
- Subdivision: Ridgewood
Other
Other facts
- Road surface type: Asphalt
Price history
| Date | Event | Price |
|---|---|---|
| 4/10/2024 | Sold | $2,290,000-0.4%$492/sqft |
Source: | ||
| 3/1/2024 | Pending sale | $2,300,000$495/sqft |
Source: | ||
| 2/23/2024 | Price change | $2,300,000-8%$495/sqft |
Source: | ||
| 9/15/2023 | Listed for sale | $2,500,000+212.1%$538/sqft |
Source: | ||
| 5/23/2022 | Sold | $801,000+6.8%$172/sqft |
Source: | ||
Public tax history
| Year | Property taxes | Tax assessment |
|---|---|---|
| 2025 | $19,553 +0.4% | $2,239,728 |
| 2024 | $19,472 +158.2% | $2,239,728 +223.8% |
| 2023 | $7,541 +37.8% | $691,800 +28.4% |
Find assessor info on the county website
Neighborhood: Glenwood
Nearby schools
GreatSchools rating
- 7/10Lacy ElementaryGrades: PK-5Distance: 0.8 mi
- 6/10Martin MiddleGrades: 6-8Distance: 0.6 mi
- 7/10Needham Broughton HighGrades: 9-12Distance: 2 mi
Schools provided by the listing agent
- Elementary: Wake - Lacy
- Middle: Wake - Martin
- High: Wake - Broughton
Source: Doorify MLS. This data may not be complete. We recommend contacting the local school district to confirm school assignments for this home.
Get a cash offer in 3 minutes
Find out how much your home could sell for in as little as 3 minutes with a no-obligation cash offer.
Estimated market value$2,383,100
Get a cash offer in 3 minutes
Find out how much your home could sell for in as little as 3 minutes with a no-obligation cash offer.
Estimated market value
$2,383,100

