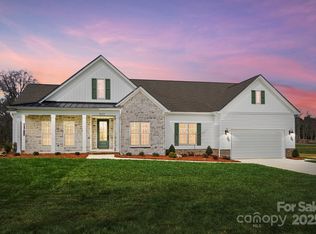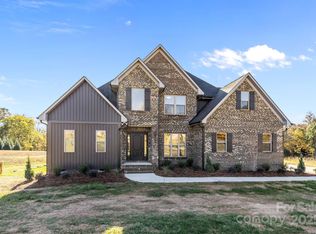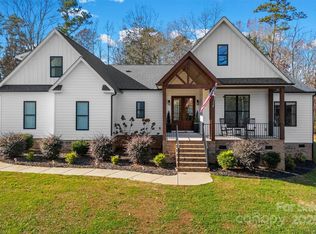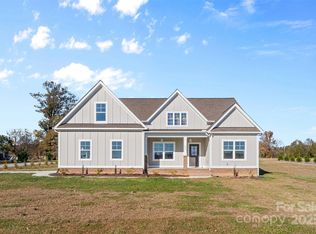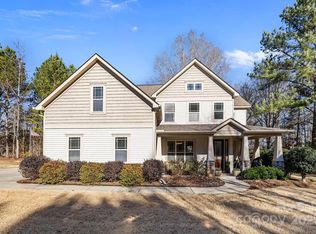This stunning custom home sits on 2.08 acres in the country, overlooking a peaceful pond. The chef’s kitchen boasts an oversized island, abundant cabinets, and a custom stove hood. A tall cathedral ceiling and fireplace highlight the open floor plan, seamlessly connecting the dining room. The expansive 713 sq. ft. covered back porch and large front porch provide perfect outdoor spaces. The main level includes a laundry room and drop zone, while upstairs offers two bedrooms, a bonus/bedroom, two full baths, and ample walk-in storage. A perfect blend of comfort and charm!
Under contract-show
Price cut: $19.5K (1/15)
$699,000
3428 Greene Rd, Monroe, NC 28110
4beds
2,451sqft
Est.:
Single Family Residence
Built in 2025
2.81 Acres Lot
$-- Zestimate®
$285/sqft
$-- HOA
What's special
Large front porchTall cathedral ceilingOpen floor planOversized islandAmple walk-in storageCustom stove hoodAbundant cabinets
- 377 days |
- 461 |
- 15 |
Likely to sell faster than
Zillow last checked: 8 hours ago
Listing updated: January 17, 2026 at 12:10pm
Listing Provided by:
Debbie Clontz Debbie@debbieclontzteam.com,
Debbie Clontz Real Estate LLC
Source: Canopy MLS as distributed by MLS GRID,MLS#: 4218682
Facts & features
Interior
Bedrooms & bathrooms
- Bedrooms: 4
- Bathrooms: 4
- Full bathrooms: 3
- 1/2 bathrooms: 1
- Main level bedrooms: 1
Primary bedroom
- Level: Main
Bedroom s
- Level: Upper
Bedroom s
- Level: Upper
Bathroom full
- Level: Main
Bathroom half
- Level: Main
Bathroom full
- Level: Upper
Bathroom full
- Level: Upper
Other
- Level: Upper
Dining area
- Level: Main
Family room
- Level: Main
Kitchen
- Level: Main
Laundry
- Level: Main
Heating
- Heat Pump
Cooling
- Central Air
Appliances
- Included: Dishwasher, Electric Water Heater, Exhaust Fan, Exhaust Hood, Gas Range, Microwave, Refrigerator, Self Cleaning Oven
- Laundry: Laundry Room
Features
- Built-in Features, Drop Zone, Kitchen Island, Open Floorplan, Pantry, Walk-In Closet(s), Walk-In Pantry
- Flooring: Carpet, Tile, Vinyl
- Has basement: No
- Attic: Walk-In
- Fireplace features: Family Room
Interior area
- Total structure area: 2,451
- Total interior livable area: 2,451 sqft
- Finished area above ground: 2,451
- Finished area below ground: 0
Video & virtual tour
Property
Parking
- Total spaces: 2
- Parking features: Driveway, Garage on Main Level
- Garage spaces: 2
- Has uncovered spaces: Yes
Features
- Levels: One and One Half
- Stories: 1.5
- Patio & porch: Covered, Front Porch, Rear Porch
Lot
- Size: 2.81 Acres
Details
- Parcel number: 08036015
- Zoning: AF8
- Special conditions: Standard
- Other equipment: Fuel Tank(s)
Construction
Type & style
- Home type: SingleFamily
- Property subtype: Single Family Residence
Materials
- Brick Partial, Vinyl
- Foundation: Slab
Condition
- New construction: Yes
- Year built: 2025
Details
- Builder model: The Cranberry Garden Plan
- Builder name: Thayer Contracting Inc.
Utilities & green energy
- Sewer: Septic Installed
- Water: Well
- Utilities for property: Propane
Community & HOA
Community
- Security: Carbon Monoxide Detector(s), Smoke Detector(s)
- Subdivision: None
Location
- Region: Monroe
Financial & listing details
- Price per square foot: $285/sqft
- Tax assessed value: $92,800
- Annual tax amount: $528
- Date on market: 1/31/2025
- Cumulative days on market: 377 days
- Listing terms: Cash,Conventional,VA Loan
- Road surface type: Concrete, Gravel
Estimated market value
Not available
Estimated sales range
Not available
$2,529/mo
Price history
Price history
| Date | Event | Price |
|---|---|---|
| 1/15/2026 | Price change | $699,000-2.7%$285/sqft |
Source: | ||
| 10/29/2025 | Price change | $718,537-1.4%$293/sqft |
Source: | ||
| 8/19/2025 | Price change | $728,537-2.7%$297/sqft |
Source: | ||
| 7/22/2025 | Price change | $748,537-3.9%$305/sqft |
Source: | ||
| 5/9/2025 | Price change | $778,537-2.5%$318/sqft |
Source: | ||
Public tax history
Public tax history
| Year | Property taxes | Tax assessment |
|---|---|---|
| 2025 | $528 -12.1% | $104,400 +12.5% |
| 2024 | $600 -42.4% | $92,800 -44.3% |
| 2023 | $1,043 | $166,500 |
Find assessor info on the county website
BuyAbility℠ payment
Est. payment
$3,879/mo
Principal & interest
$3308
Property taxes
$326
Home insurance
$245
Climate risks
Neighborhood: 28110
Nearby schools
GreatSchools rating
- 9/10New Salem Elementary SchoolGrades: PK-5Distance: 4.1 mi
- 9/10Piedmont Middle SchoolGrades: 6-8Distance: 4.2 mi
- 7/10Piedmont High SchoolGrades: 9-12Distance: 4.1 mi
Schools provided by the listing agent
- Elementary: New Salem
- Middle: Piedmont
- High: Piedmont
Source: Canopy MLS as distributed by MLS GRID. This data may not be complete. We recommend contacting the local school district to confirm school assignments for this home.
- Loading

