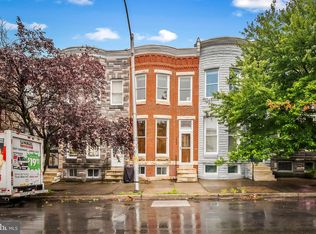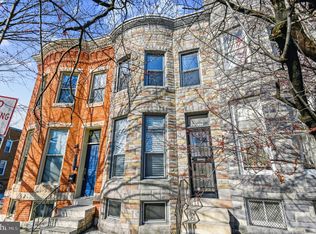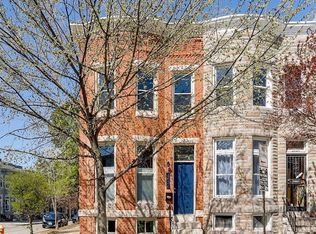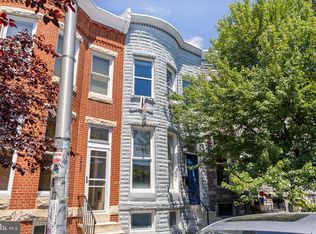Sold for $390,000 on 12/10/25
$390,000
3428 Chestnut Ave, Baltimore, MD 21211
3beds
1,332sqft
Townhouse
Built in 1900
1,306.8 Square Feet Lot
$390,300 Zestimate®
$293/sqft
$2,489 Estimated rent
Home value
$390,300
$351,000 - $433,000
$2,489/mo
Zestimate® history
Loading...
Owner options
Explore your selling options
What's special
A stunning transformation has taken place behind the doors of this 3BR/2.5BA brick Townhome located in the heart of Hampden. The gorgeous, newly painted, Colonial Blue, exterior blends in beautifully with the surrounding homes on this tree-lined street. Open the door into your new home featuring an open floor plan with tons of natural light, recessed lighting, and beautiful luxury flooring. The spacious living room boasts a custom feature wall and an electric built-in fireplace. Step through into the dining room which is open to the stunning kitchen. The kitchen features two-tone cabinets, stainless steel appliances including a slide in gas range with a stainless vent hood, gleaming granite countertops, a subway tile backsplash to the ceiling, and a deep stainless sink. Tucked behind the kitchen is a half bath. On the second floor is a bright and airy primary bedroom with a large closet, two sizable secondary bedrooms, and a full bath. The lower level is finished offering additional living space for the entire family to enjoy, with a full bath featuring a walk-in shower, laundry, and storage. From the main floor step out onto a cozy covered patio which leads to a semi fenced off street parking pad. This home has been updated from top to bottom, and inside and out, all so that you can make this your forever home. Imagine all this and in close proximity to shopping, restaurants, and commuter routes.
Zillow last checked: 10 hours ago
Listing updated: December 10, 2025 at 06:53am
Listed by:
Eric Clash 443-621-0120,
VYBE Realty
Bought with:
Nick Waldner, 589020
Keller Williams Realty Centre
Source: Bright MLS,MLS#: MDBA2181962
Facts & features
Interior
Bedrooms & bathrooms
- Bedrooms: 3
- Bathrooms: 3
- Full bathrooms: 2
- 1/2 bathrooms: 1
- Main level bathrooms: 1
Basement
- Area: 0
Heating
- Forced Air, Natural Gas
Cooling
- Central Air, Electric
Appliances
- Included: Microwave, Dishwasher, Oven/Range - Gas, Refrigerator, Stainless Steel Appliance(s), Washer, Dryer, Electric Water Heater
- Laundry: In Basement
Features
- Flooring: Engineered Wood, Ceramic Tile
- Basement: Finished
- Number of fireplaces: 1
- Fireplace features: Electric
Interior area
- Total structure area: 1,332
- Total interior livable area: 1,332 sqft
- Finished area above ground: 1,332
- Finished area below ground: 0
Property
Parking
- Parking features: Driveway, Off Street
- Has uncovered spaces: Yes
Accessibility
- Accessibility features: None
Features
- Levels: Three
- Stories: 3
- Pool features: None
Lot
- Size: 1,306 sqft
Details
- Additional structures: Above Grade, Below Grade
- Parcel number: 0313143533 042
- Zoning: R
- Special conditions: Standard
Construction
Type & style
- Home type: Townhouse
- Architectural style: Traditional
- Property subtype: Townhouse
Materials
- Brick
- Foundation: Block
- Roof: Built-Up
Condition
- New construction: No
- Year built: 1900
Utilities & green energy
- Sewer: Public Sewer
- Water: Public
Community & neighborhood
Location
- Region: Baltimore
- Subdivision: Arbutus
- Municipality: Baltimore City
Other
Other facts
- Listing agreement: Exclusive Right To Sell
- Listing terms: FHA,Conventional,Cash,VA Loan
- Ownership: Fee Simple
Price history
| Date | Event | Price |
|---|---|---|
| 12/10/2025 | Sold | $390,000-4.9%$293/sqft |
Source: | ||
| 10/27/2025 | Contingent | $409,900$308/sqft |
Source: | ||
| 9/2/2025 | Listed for sale | $409,900-4.7%$308/sqft |
Source: | ||
| 8/28/2025 | Contingent | $429,900$323/sqft |
Source: | ||
| 6/26/2025 | Price change | $429,900-2.3%$323/sqft |
Source: | ||
Public tax history
| Year | Property taxes | Tax assessment |
|---|---|---|
| 2025 | -- | $135,200 +2.7% |
| 2024 | $3,107 +2.8% | $131,667 +2.8% |
| 2023 | $3,024 +2.8% | $128,133 +2.8% |
Find assessor info on the county website
Neighborhood: Hampden
Nearby schools
GreatSchools rating
- 6/10Hampden Elementary/Middle SchoolGrades: PK-8Distance: 0.2 mi
- 3/10Academy For College And Career ExplorationGrades: 6-12Distance: 0.5 mi
- NAIndependence School Local IGrades: 9-12Distance: 0.5 mi
Schools provided by the listing agent
- District: Baltimore City Public Schools
Source: Bright MLS. This data may not be complete. We recommend contacting the local school district to confirm school assignments for this home.

Get pre-qualified for a loan
At Zillow Home Loans, we can pre-qualify you in as little as 5 minutes with no impact to your credit score.An equal housing lender. NMLS #10287.
Sell for more on Zillow
Get a free Zillow Showcase℠ listing and you could sell for .
$390,300
2% more+ $7,806
With Zillow Showcase(estimated)
$398,106


