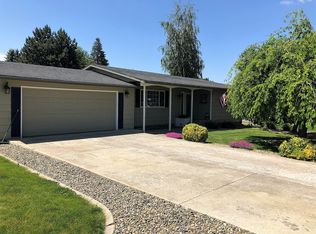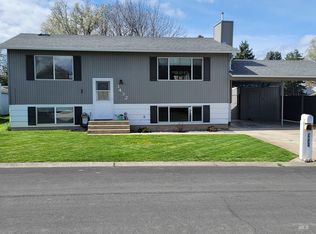Sold
Price Unknown
3428 9th St, Lewiston, ID 83501
6beds
3baths
2,288sqft
Single Family Residence
Built in 1978
0.4 Acres Lot
$490,000 Zestimate®
$--/sqft
$2,881 Estimated rent
Home value
$490,000
$461,000 - $515,000
$2,881/mo
Zestimate® history
Loading...
Owner options
Explore your selling options
What's special
Backyard paradise. Situated on almost a half acre of tranquility. So many updates we included a list in associated documents. Open concept living with beautifully updated kitchen all new appliances. Covered back deck off of the kitchen leads to the refreshing pool and fabulous entertaining area. 18 x 18 workshop has A/C. Lot also includes plenty of off street parking and includes the covered parking structure w/ electricity. All this is located at the end of a quiet cul-de-sac. 3 beds in basement, 2 need egress.
Zillow last checked: 8 hours ago
Listing updated: August 08, 2023 at 11:55am
Listed by:
Ryan Higgins 208-503-0622,
Coldwell Banker Tomlinson Associates
Bought with:
Chelsea Blewett
Refined Realty
Source: IMLS,MLS#: 98883215
Facts & features
Interior
Bedrooms & bathrooms
- Bedrooms: 6
- Bathrooms: 3
- Main level bathrooms: 2
- Main level bedrooms: 3
Primary bedroom
- Level: Main
Bedroom 2
- Level: Main
Bedroom 3
- Level: Main
Bedroom 4
- Level: Lower
Bedroom 5
- Level: Lower
Heating
- Electric, Forced Air
Cooling
- Cooling, Central Air
Appliances
- Included: Gas Water Heater, Dishwasher, Disposal, Microwave, Oven/Range Built-In, Refrigerator
Features
- Workbench, Bed-Master Main Level, Kitchen Island, Granite Counters, Number of Baths Main Level: 2, Number of Baths Below Grade: 1
- Flooring: Carpet
- Has basement: No
- Number of fireplaces: 2
- Fireplace features: Two
Interior area
- Total structure area: 2,288
- Total interior livable area: 2,288 sqft
- Finished area above ground: 1,144
- Finished area below ground: 1,144
Property
Parking
- Total spaces: 2
- Parking features: Attached, RV Access/Parking
- Attached garage spaces: 2
Features
- Levels: Single with Below Grade
- Pool features: In Ground, Pool
- Fencing: Wood
Lot
- Size: 0.40 Acres
- Dimensions: 225 x 78
- Features: 10000 SF - .49 AC, Full Sprinkler System
Details
- Parcel number: RPL07000000120 RPL00140060085
Construction
Type & style
- Home type: SingleFamily
- Property subtype: Single Family Residence
Materials
- Frame
- Roof: Composition
Condition
- Year built: 1978
Utilities & green energy
- Water: Public
- Utilities for property: Sewer Connected, Electricity Connected
Community & neighborhood
Location
- Region: Lewiston
Other
Other facts
- Listing terms: Cash,Conventional,FHA,USDA Loan,VA Loan
- Ownership: Fee Simple
Price history
Price history is unavailable.
Public tax history
| Year | Property taxes | Tax assessment |
|---|---|---|
| 2025 | $1,573 -3.2% | $229,962 +9.5% |
| 2024 | $1,625 +0.3% | $210,041 +0.3% |
| 2023 | $1,620 +8.2% | $209,411 +8.7% |
Find assessor info on the county website
Neighborhood: 83501
Nearby schools
GreatSchools rating
- 4/10Centennial Elementary SchoolGrades: K-5Distance: 0.3 mi
- 7/10Sacajawea Junior High SchoolGrades: 6-8Distance: 0.7 mi
- 5/10Lewiston Senior High SchoolGrades: 9-12Distance: 0.6 mi
Schools provided by the listing agent
- Elementary: Centennial
- Middle: Sacajawea
- High: Lewiston
- District: Lewiston Independent School District #1
Source: IMLS. This data may not be complete. We recommend contacting the local school district to confirm school assignments for this home.

