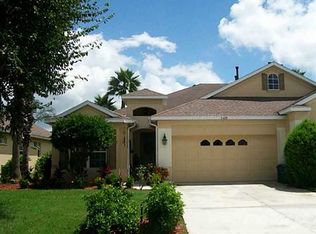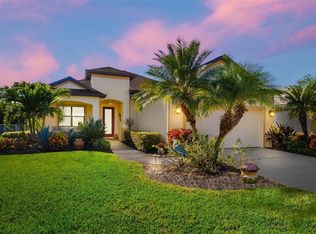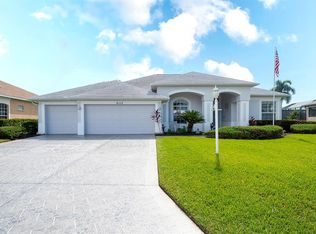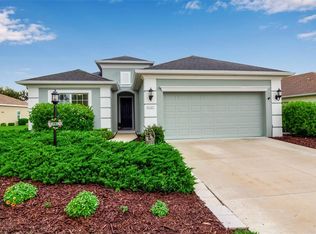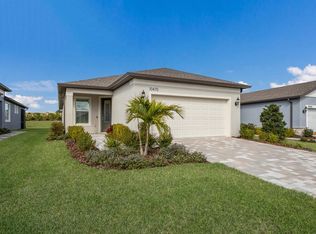IMMACULATE VILLA partially furnished with 2200SF and a TWO CAR GARAGE! WOW! This 2BR/2BA Villa presents more like a single-family home exuding understated luxury! The sought-after, maintenance-assisted community of Timberly offers you the best of luxury living with a prime location! Positioned only minutes from the exciting new hub at Creekside Commons, placing dining, shopping and community amenities at your fingertips. Relaxed sophistication is the hallmark of this unique split-bedroom residence which features a versatile Den/Flex Room and a light, airy Open Floor Plan with soaring high ceilings! The showstopper is the four-season lanai, reimagined as the ultimate great room—offering serene preserve views, exceptional privacy and a front-row seat to nature’s beauty. A $44,000 renovation added all-new custom windows, new blinds and an enhanced electrical system, creating a light-filled space ideal for entertaining and quiet morning reflection. This distinctive room opens seamlessly to a peaceful garden hideaway with an ADDITONAL PRIVATE SCREENED LANAI, just outside your door! The added space expands your options, creating an inviting setting to unwind or gather with friends while enjoying the coastal lifestyle year-round. Inside, refined upgrades elevate every detail—soaring high ceilings with molding detail is accented with fresh pops of color to deliver a space that is stylish and approachable. The modern eat-in kitchen blends premium granite with a chic, newly installed backsplash and sleek stainless appliances. The thoughtfully designed split-bedroom layout positions a guest bedroom and bath at the front while the primary en-suite at the rear offers private lanai access, dual walk-in closets, split vanities and a luxurious whirlpool tub with separate shower. Adding versatility, a flex space with pocket doors can serve as a private home office or seamlessly extend the dining/living room area ~ keeping you connected while providing the option for privacy when needed. You can move in with confidence and peace of mind thanks to a host of premium upgrades—including a powerful four-ton air conditioner with air purifier, a newer roof with skylight and roof vents, high-impact storm windows, fresh paint, custom paver driveway, and rich engineered hardwoods ~ all bringing comfort, style and security under one roof. Fresh, modern landscaping and new gutters have been added to enhance the home’s polished curb appeal. Beyond its welcoming neighborhood complete with Community Pool, Timberly offers you unparalleled convenience with quick access to Ellenton Prime Outlets and Interstate 75 for easy travel to Tampa and Sarasota airports and just minutes from the vibrant community of Lakewood Ranch. Southwest Florida's pristine beaches and Sarasota’s vibrant downtown are in proximity where residents can enjoy a wealth of recreational options paired with world-class culinary and cultural offerings. Your opportunity awaits to embrace the coastal lifestyle now by making your home in Parrish’s vibrant and thriving community, where small-town charm meets modern convenience and everyday feels like a Florida getaway! Call us today for your private showing!
For sale
Price cut: $15K (11/27)
$399,995
3428 92nd Ave E, Parrish, FL 34219
2beds
2,189sqft
Est.:
Villa
Built in 2000
5,401 Square Feet Lot
$-- Zestimate®
$183/sqft
$267/mo HOA
What's special
New blindsFresh paintPremium granitePeaceful garden hideawayNew guttersSerene preserve viewsAll-new custom windows
- 98 days |
- 208 |
- 14 |
Likely to sell faster than
Zillow last checked: 8 hours ago
Listing updated: December 09, 2025 at 07:01am
Listing Provided by:
Trish Chandler 941-306-9533,
PREMIER SOTHEBY'S INTERNATIONAL REALTY 941-907-9541,
Lisa Jo Harris 941-999-0407,
PREMIER SOTHEBY'S INTERNATIONAL REALTY
Source: Stellar MLS,MLS#: A4662252 Originating MLS: Sarasota - Manatee
Originating MLS: Sarasota - Manatee

Tour with a local agent
Facts & features
Interior
Bedrooms & bathrooms
- Bedrooms: 2
- Bathrooms: 2
- Full bathrooms: 2
Rooms
- Room types: Breakfast Room Separate, Den/Library/Office, Great Room, Utility Room
Primary bedroom
- Features: Ceiling Fan(s), Dual Sinks, En Suite Bathroom, Exhaust Fan, Garden Bath, Split Vanities, Stone Counters, Tub with Separate Shower Stall, Water Closet/Priv Toilet, Window/Skylight in Bath, Walk-In Closet(s)
- Level: First
- Area: 218.4 Square Feet
- Dimensions: 14x15.6
Dining room
- Level: First
- Area: 80 Square Feet
- Dimensions: 8x10
Great room
- Features: Ceiling Fan(s)
- Level: First
- Area: 540 Square Feet
- Dimensions: 18x30
Kitchen
- Features: Pantry, Exhaust Fan, Granite Counters, Built-in Closet
- Level: First
- Area: 144 Square Feet
- Dimensions: 9x16
Living room
- Features: Ceiling Fan(s)
- Level: First
- Area: 300 Square Feet
- Dimensions: 15x20
Heating
- Central, Electric, Natural Gas
Cooling
- Central Air
Appliances
- Included: Dishwasher, Disposal, Dryer, Electric Water Heater, Microwave, Range, Refrigerator, Washer
- Laundry: Laundry Room
Features
- Ceiling Fan(s), Crown Molding, Eating Space In Kitchen, High Ceilings, Living Room/Dining Room Combo, Open Floorplan, Primary Bedroom Main Floor, Split Bedroom, Stone Counters, Thermostat, Tray Ceiling(s), Walk-In Closet(s)
- Flooring: Ceramic Tile, Engineered Hardwood
- Doors: Sliding Doors
- Windows: Shades, Storm Window(s), Window Treatments, Skylight(s)
- Has fireplace: No
Interior area
- Total structure area: 2,651
- Total interior livable area: 2,189 sqft
Video & virtual tour
Property
Parking
- Total spaces: 2
- Parking features: Driveway, Garage Door Opener
- Attached garage spaces: 2
- Has uncovered spaces: Yes
Features
- Levels: One
- Stories: 1
- Patio & porch: Covered, Deck, Enclosed, Front Porch, Rear Porch, Screened
- Exterior features: Irrigation System, Lighting, Private Mailbox, Rain Gutters
- Has view: Yes
- View description: Garden, Trees/Woods
Lot
- Size: 5,401 Square Feet
- Features: Cleared
- Residential vegetation: Mature Landscaping, Trees/Landscaped
Details
- Parcel number: 742121259
- Zoning: PDR
- Special conditions: None
Construction
Type & style
- Home type: SingleFamily
- Architectural style: Florida
- Property subtype: Villa
Materials
- Block, Stucco
- Foundation: Slab
- Roof: Shingle
Condition
- New construction: No
- Year built: 2000
Utilities & green energy
- Sewer: Public Sewer
- Water: Public
- Utilities for property: Cable Available, Electricity Connected, Sewer Connected, Sprinkler Recycled, Street Lights, Underground Utilities, Water Connected
Community & HOA
Community
- Features: Clubhouse, Deed Restrictions, Golf Carts OK, Irrigation-Reclaimed Water, Pool
- Subdivision: TIMBERLY PH I & II
HOA
- Has HOA: Yes
- Services included: Reserve Fund, Maintenance Grounds
- HOA fee: $267 monthly
- HOA name: Timberly Homeowners Association Michelle Jerabek
- HOA phone: 954-232-1149
- Pet fee: $0 monthly
Location
- Region: Parrish
Financial & listing details
- Price per square foot: $183/sqft
- Tax assessed value: $295,442
- Annual tax amount: $3,465
- Date on market: 9/6/2025
- Cumulative days on market: 99 days
- Listing terms: Cash,Conventional,FHA,VA Loan
- Ownership: Fee Simple
- Total actual rent: 0
- Electric utility on property: Yes
- Road surface type: Paved
Estimated market value
Not available
Estimated sales range
Not available
Not available
Price history
Price history
| Date | Event | Price |
|---|---|---|
| 11/27/2025 | Price change | $399,995-3.6%$183/sqft |
Source: | ||
| 11/11/2025 | Price change | $415,000-4.4%$190/sqft |
Source: | ||
| 10/13/2025 | Price change | $434,000-3.6%$198/sqft |
Source: | ||
| 9/7/2025 | Listed for sale | $449,995+58.2%$206/sqft |
Source: | ||
| 5/11/2021 | Listing removed | -- |
Source: | ||
Public tax history
Public tax history
| Year | Property taxes | Tax assessment |
|---|---|---|
| 2024 | $3,465 +1.4% | $279,000 +3% |
| 2023 | $3,417 +2.8% | $270,874 +3% |
| 2022 | $3,323 -7% | $262,984 +12% |
Find assessor info on the county website
BuyAbility℠ payment
Est. payment
$2,820/mo
Principal & interest
$1926
Property taxes
$487
Other costs
$407
Climate risks
Neighborhood: 34219
Nearby schools
GreatSchools rating
- 4/10Parrish Community High SchoolGrades: Distance: 3.3 mi
- 4/10Buffalo Creek Middle SchoolGrades: 6-8Distance: 2.5 mi
- 2/10Blackburn Elementary SchoolGrades: PK-5Distance: 3.5 mi
Schools provided by the listing agent
- Elementary: Blackburn Elementary
- Middle: Buffalo Creek Middle
- High: Parrish Community High
Source: Stellar MLS. This data may not be complete. We recommend contacting the local school district to confirm school assignments for this home.
- Loading
- Loading
