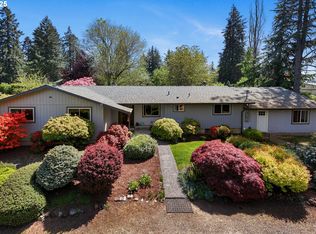PLEASE DO NOT CONTACT DEATH IN THE FAMILY - CALL AGENT Features Grand Entry with Formal Living Room and Dining Room, Den, and a Kitchen that will excite the Chef in your Family. 4 Bedrooms, 3.5 Baths and over 6300SF with 4 Car Garage. That?s not all! There is a 5000SF 6 BAY GARAGE/SHOP WITH 600AMP ELECTRIC PANEL! Swimming Pool with Dollhouse changing room that features ½ bath and outdoor shower. I must not forget to mention the 24x37 Pole Barn.
This property is off market, which means it's not currently listed for sale or rent on Zillow. This may be different from what's available on other websites or public sources.
