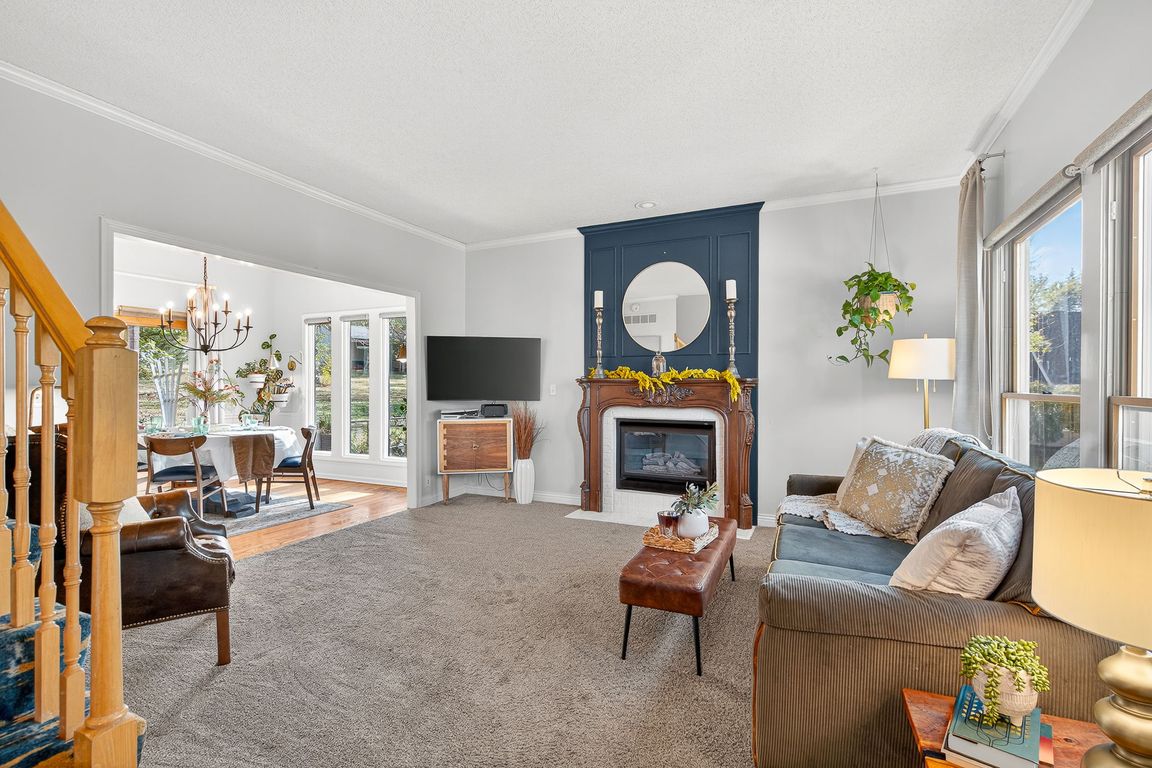
Under contractPrice cut: $10K (11/8)
$415,000
3beds
2,168sqft
34275 W 84th Ter, De Soto, KS 66018
3beds
2,168sqft
Single family residence, residential
Built in 1996
0.45 Acres
2 Attached garage spaces
$191 price/sqft
What's special
Finished basementDelightful treehouseVersatile loftPark-like yardLarge bedroomsQuiet cul-de-sacMature trees
Welcome home to this beautifully maintained property tucked away on a quiet cul-de-sac in De Soto! Sitting on nearly half an acre surrounded by mature trees, this home offers a rare sense of peace and privacy that feels like country living—yet you’re just minutes from town. The inviting front porch ...
- 10 days |
- 951 |
- 36 |
Source: LBORMLS,MLS#: 164536
Travel times
Living Room
Kitchen
Primary Bedroom
Zillow last checked: 8 hours ago
Listing updated: November 13, 2025 at 11:01am
Listed by:
HOLLY GARBER 785-979-7325,
AMERICAN DREAM REALTY
Source: LBORMLS,MLS#: 164536
Facts & features
Interior
Bedrooms & bathrooms
- Bedrooms: 3
- Bathrooms: 4
- Full bathrooms: 3
- 1/2 bathrooms: 1
Primary bedroom
- Level: Second
- Area: 238
- Dimensions: 14x17
Bedroom 2
- Level: Second
- Area: 144
- Dimensions: 12x12
Bedroom 3
- Level: Second
- Area: 216
- Dimensions: 18x12
Additional room
- Description: Office
- Level: First
- Area: 132
- Dimensions: 11x12
Dining room
- Level: First
- Area: 110
- Dimensions: 11x10
Family room
- Level: Basement
- Area: 255
- Dimensions: 17x15
Kitchen
- Level: First
- Area: 117
- Dimensions: 13x9
Living room
- Level: First
- Area: 270
- Dimensions: 18x15
Utility room
- Level: First
Heating
- Natural Gas
Cooling
- Central Air
Appliances
- Included: Dishwasher, Disposal, Refrigerator, Microwave, Washer, Dryer, Gas Range
Features
- Flooring: Carpet, Hardwood, Tile
- Basement: Full,Partially Finished
- Number of fireplaces: 1
- Fireplace features: One
Interior area
- Total structure area: 2,168
- Total interior livable area: 2,168 sqft
- Finished area below ground: 400
Video & virtual tour
Property
Parking
- Total spaces: 2
- Parking features: Garage - Attached
- Attached garage spaces: 2
- Details: Attached
Features
- Levels: Two Level
- Patio & porch: Deck
Lot
- Size: 0.45 Acres
Details
- Parcel number: AP055000000003
Construction
Type & style
- Home type: SingleFamily
- Property subtype: Single Family Residence, Residential
Materials
- Frame
- Roof: Composition
Condition
- New construction: No
- Year built: 1996
Utilities & green energy
- Sewer: Public Sewer
- Water: Public
- Utilities for property: Natural Gas Connected, Electricity
Community & HOA
Location
- Region: De Soto
Financial & listing details
- Price per square foot: $191/sqft
- Tax assessed value: $387,600
- Annual tax amount: $5,627
- Date on market: 11/4/2025
- Listing terms: Cash,New Loan
- Ownership type: Private
- Electric utility on property: Yes
- Road surface type: Hard Surface