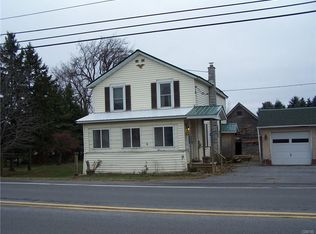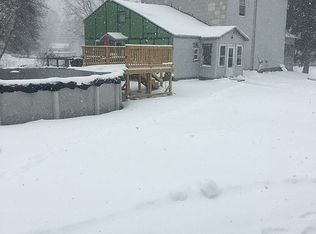Closed
$341,900
34275 State Route 126, Carthage, NY 13619
4beds
3,552sqft
Single Family Residence
Built in 1820
0.5 Acres Lot
$344,500 Zestimate®
$96/sqft
$1,979 Estimated rent
Home value
$344,500
$282,000 - $420,000
$1,979/mo
Zestimate® history
Loading...
Owner options
Explore your selling options
What's special
Welcome to this charming four bedroom, 2 bath, two-story Colonial home situated on a spacious half-acre lot in the heart of Champion. Located on a primary road, and very close to the Military base, this historic gem features a striking brick facade and a captivating Jefferson wood-burning fireplace, which serves as a centerpiece, exuding warmth and character throughout the home. The owners have maintained this residence as well with some thoughtful updated that blend modern convenience with historic charm. Step outside to the expansive deck that overlooks a picturesque private backyard adorned with mature trees, providing a serene outdoor retreat. The four-season room off the kitchen offers versatile space to enjoy the beauty of every season. Inside, you'll find a newly added walk-in pantry, enhancing the home's functionality and storage. This home has a newer hot water heater and a whole-house generator, ensuring comfort and reliability year-round. The septic system and leach field is only a few years old and was pumped in 2022.
Zillow last checked: 8 hours ago
Listing updated: February 14, 2025 at 11:05am
Listed by:
Karen Peebles 315-778-1290,
Berkshire Hathaway HomeServices CNY Realty Watn
Bought with:
Kathy Lynn Cook, 40CO0954859
Door to Door Realty
Source: NYSAMLSs,MLS#: S1551626 Originating MLS: Jefferson-Lewis Board
Originating MLS: Jefferson-Lewis Board
Facts & features
Interior
Bedrooms & bathrooms
- Bedrooms: 4
- Bathrooms: 2
- Full bathrooms: 2
- Main level bathrooms: 1
Heating
- Electric, Oil, Baseboard, Forced Air
Appliances
- Included: Dishwasher, Electric Water Heater, Gas Oven, Gas Range, Microwave, Propane Water Heater, Refrigerator
- Laundry: Main Level
Features
- Ceiling Fan(s), Den, Separate/Formal Dining Room, Separate/Formal Living Room, Country Kitchen, Pull Down Attic Stairs, Walk-In Pantry, Loft
- Flooring: Carpet, Ceramic Tile, Hardwood, Varies, Vinyl
- Basement: Full
- Attic: Pull Down Stairs
- Number of fireplaces: 1
Interior area
- Total structure area: 3,552
- Total interior livable area: 3,552 sqft
Property
Parking
- Total spaces: 2
- Parking features: Attached, Garage, Garage Door Opener
- Attached garage spaces: 2
Features
- Levels: Two
- Stories: 2
- Patio & porch: Deck
- Exterior features: Concrete Driveway, Deck
Lot
- Size: 0.50 Acres
- Dimensions: 132 x 165
Details
- Parcel number: 2230890850150001005000
- Special conditions: Short Sale
Construction
Type & style
- Home type: SingleFamily
- Architectural style: Colonial,Two Story
- Property subtype: Single Family Residence
Materials
- Vinyl Siding
- Foundation: Stone
- Roof: Asphalt
Condition
- Resale
- Year built: 1820
Utilities & green energy
- Electric: Circuit Breakers
- Sewer: Septic Tank
- Water: Connected, Public
- Utilities for property: Cable Available, High Speed Internet Available, Water Connected
Community & neighborhood
Location
- Region: Carthage
Other
Other facts
- Listing terms: Cash,Conventional,FHA,VA Loan
Price history
| Date | Event | Price |
|---|---|---|
| 2/14/2025 | Sold | $341,900+0.6%$96/sqft |
Source: | ||
| 10/27/2024 | Pending sale | $339,900$96/sqft |
Source: BHHS broker feed #S1551626 | ||
| 10/22/2024 | Contingent | $339,900$96/sqft |
Source: | ||
| 9/4/2024 | Price change | $339,900-1.5%$96/sqft |
Source: | ||
| 8/16/2024 | Price change | $345,000-1.4%$97/sqft |
Source: | ||
Public tax history
| Year | Property taxes | Tax assessment |
|---|---|---|
| 2024 | -- | $361,600 +17.1% |
| 2023 | -- | $308,800 +45.4% |
| 2022 | -- | $212,400 |
Find assessor info on the county website
Neighborhood: 13619
Nearby schools
GreatSchools rating
- 5/10West Carthage Elementary SchoolGrades: K-4Distance: 2 mi
- 4/10Carthage Middle SchoolGrades: 5-8Distance: 2.6 mi
- 5/10Carthage Senior High SchoolGrades: 9-12Distance: 2.7 mi
Schools provided by the listing agent
- Middle: Carthage Middle
- High: Carthage Senior High
- District: Carthage
Source: NYSAMLSs. This data may not be complete. We recommend contacting the local school district to confirm school assignments for this home.

