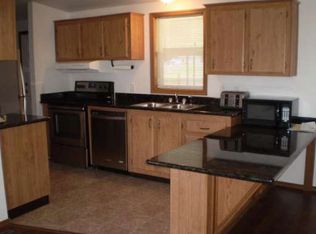Impeccably maintained & loved by the original sellers since they had it custom built. You will appreciate all the privacy,amenities & space this home has to offer.Original oak wood floors,multiple fireplaces & tons of storage add to the thoughtful design.Sit & enjoy the mature landscaping.Picnic on your own property!Huge lower level family room allows for game/media/office space & still have room for kids,pets & guests.8 acres is perfect for shop/barn/animals/gardens. Easy Hwy 30 access too!
This property is off market, which means it's not currently listed for sale or rent on Zillow. This may be different from what's available on other websites or public sources.
