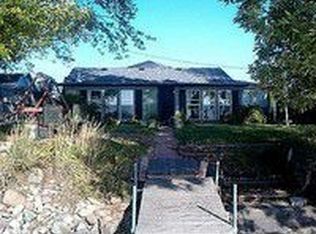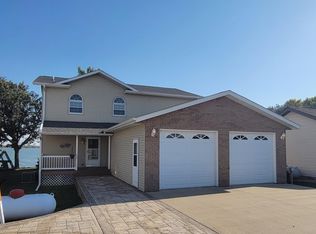Sold for $345,000
$345,000
34270 320th St, Ruthven, IA 51358
3beds
1,304sqft
Single Family Residence
Built in 1963
5,227.2 Square Feet Lot
$372,600 Zestimate®
$265/sqft
$1,105 Estimated rent
Home value
$372,600
Estimated sales range
Not available
$1,105/mo
Zestimate® history
Loading...
Owner options
Explore your selling options
What's special
Great year/round lakefront home featuring 62 feet of lakeshore, newer dock and bench, nice landscaping, spectacular views and lots of outdoor living areas! Interior features a large open kitchen/living/dining area, 10 x 25 1/2 lakeside sunroom with 3-way adjustable windows, 2 bedrooms, 2 baths, bonus room, Oversized double-attached garage, laundry room and more!
Zillow last checked: 8 hours ago
Listing updated: July 07, 2024 at 05:18pm
Listed by:
Keith Brockmeyer PRIM:712-330-5155,
Lakeland Realty of Iowa
Bought with:
Keith Brockmeyer, B35772
Lakeland Realty of Iowa
Source: Iowa Great Lakes BOR,MLS#: 240360
Facts & features
Interior
Bedrooms & bathrooms
- Bedrooms: 3
- Bathrooms: 2
- Full bathrooms: 1
- 3/4 bathrooms: 1
Bedroom 1
- Description: Nice Bedroom With Built-In Dresser, Bed And Large Closet!
- Level: Main
- Dimensions: 12 x 17
Bedroom 2
- Description: 2nd Bedroom With 2 Windows, Closet, Nice Carpet!
- Level: Main
- Dimensions: 11 x 11
Bathroom 1
- Description: 3/4 Bath With Great Storage, Vinyl Flooring.
- Level: Main
- Dimensions: 7 x 10
Bathroom 2
- Description: 2nd Bath With New Vanity And Mirror, Freshly Updated!
- Level: Main
- Dimensions: 8 x 7
Bonus room
- Description: Large Bonus Room Off Garage Has Been Used As A Bunkroom Previously, Otherwise More Storage Space!
- Level: Main
- Dimensions: 18 x 8
Kitchen
- Description: Nice Eat-In Kitchen With A Breakfast Bar, Stove, Refrigerator, Dishwasher, Microwave And Barstools!
- Level: Main
- Dimensions: 14 x 14
Laundry
- Description: Large Laundry/Mudroom Entry From Garage.
- Level: Main
- Dimensions: 12 x 8
Living room
- Description: Large Living/Dining Areas W/Fireplace, View To Sunroom And Lake, Ductless A/C Unit And Built-Ins!
- Level: Main
- Dimensions: 26 x 17
Other
- Description: Very Nice Sunroom On Lakeside With 3-Way Adjustable Windows, Great Views And Lots Of Space!
- Level: Main
- Dimensions: 25 x 10
Heating
- Baseboard, Space Heater
Cooling
- Ductless, ENERGY STAR Qualified Equipment
Appliances
- Included: Dishwasher, Disposal, Dryer, Microwave, Range/Stove, Refrigerator, Washer, Electric Water Heater
- Laundry: Main Level
Features
- Eat-in Kitchen, Kitchen Island, Main Floor Bedrooms
- Basement: None
- Has fireplace: Yes
Interior area
- Total structure area: 1,564
- Total interior livable area: 1,304 sqft
- Finished area above ground: 1,304
- Finished area below ground: 0
Property
Parking
- Total spaces: 2
- Parking features: Asphalt, Attached, Garage Door Opener
- Attached garage spaces: 2
- Has uncovered spaces: Yes
Accessibility
- Accessibility features: No Stairs Internal
Features
- Levels: One
- Stories: 1
- Patio & porch: Patio, Porch
- Exterior features: Dock
- Waterfront features: Waterfront, Lake
- Body of water: Lost Island Lake
- Frontage length: Waterfront Frontage: 62
Lot
- Size: 5,227 sqft
- Dimensions: 62 x 86
- Features: Low Bank, Waterfront-Shallow
Details
- Foundation area: 1564
- Parcel number: 290331090080
Construction
Type & style
- Home type: SingleFamily
- Architectural style: Cottage
- Property subtype: Single Family Residence
- Attached to another structure: Yes
Materials
- Vinyl Siding, Frame/Wood
- Roof: Asphalt
Condition
- Updated/Remodeled
- New construction: No
- Year built: 1963
Utilities & green energy
- Sewer: Public Sewer
- Water: Rural/Municipality
- Utilities for property: Electricity Connected
Community & neighborhood
Location
- Region: Ruthven
- Subdivision: IA
Other
Other facts
- Listing terms: Cash
- Road surface type: Paved
Price history
| Date | Event | Price |
|---|---|---|
| 7/1/2024 | Sold | $345,000-23.3%$265/sqft |
Source: | ||
| 6/16/2024 | Pending sale | $449,900$345/sqft |
Source: | ||
| 5/14/2024 | Price change | $449,900-4.3%$345/sqft |
Source: | ||
| 4/10/2024 | Listed for sale | $469,900$360/sqft |
Source: | ||
Public tax history
| Year | Property taxes | Tax assessment |
|---|---|---|
| 2024 | $3,741 +1.5% | $332,050 |
| 2023 | $3,687 -2.4% | $332,050 +21.4% |
| 2022 | $3,779 -3.7% | $273,430 |
Find assessor info on the county website
Neighborhood: 51358
Nearby schools
GreatSchools rating
- 1/10Ruthven-Ayrshire Elementary SchoolGrades: PK-6Distance: 3.5 mi
- 7/10Ruthven-Ayrshire High SchoolGrades: 7-12Distance: 3.5 mi
Schools provided by the listing agent
- District: Ruthven-Ayrshire
Source: Iowa Great Lakes BOR. This data may not be complete. We recommend contacting the local school district to confirm school assignments for this home.
Get pre-qualified for a loan
At Zillow Home Loans, we can pre-qualify you in as little as 5 minutes with no impact to your credit score.An equal housing lender. NMLS #10287.

