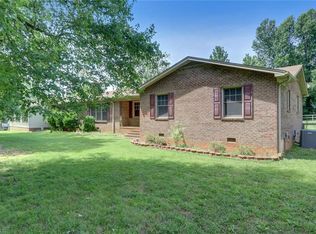Sold for $115,000 on 01/04/23
$115,000
3427 Wayne White Rd, Climax, NC 27233
3beds
1,725sqft
Stick/Site Built, Residential, Single Family Residence
Built in 1920
2 Acres Lot
$265,200 Zestimate®
$--/sqft
$1,640 Estimated rent
Home value
$265,200
$225,000 - $305,000
$1,640/mo
Zestimate® history
Loading...
Owner options
Explore your selling options
What's special
MULTIPLE OFFERS. DEADLINE FOR OFFERS 12/10 AT 5PM. Investors take notice! Historic farmhouse on 2 acres in the Climax area. Bring this beloved home back to its former glory and beauty! Great renovation opportunity with much potential in a highly desirable location approx 10 min from the Greensboro-Randolph Megasite. Conveniently located to all Triad cities. Many original features in this home including a stone foundation, 4 fireplaces (LR is only 1 ever used, other 2 not usable, 1 is for wood stove), screened porch, original hardwood floors and windows, pine trimwork, beadboard ceilings (hidden by added ceiling), covered front porch overlooking large front yard with established trees and pasture across the street. 1st floor bath was the original smokehouse/pantry in the home. Well pump is only 7 years old. 1st floor HVAC is approx. 6 years old. Amazing opportunity Property is being sold "AS IS". Seller to make no repairs. Please use caution walking as some areas of floor are unstable.
Zillow last checked: 8 hours ago
Listing updated: April 11, 2024 at 08:43am
Listed by:
Lauren McRae 336-430-6525,
Keller Williams One
Bought with:
Tonya Driggers, 320083
All About You Realty Team
Source: Triad MLS,MLS#: 1090555 Originating MLS: Greensboro
Originating MLS: Greensboro
Facts & features
Interior
Bedrooms & bathrooms
- Bedrooms: 3
- Bathrooms: 2
- Full bathrooms: 1
- 1/2 bathrooms: 1
- Main level bathrooms: 1
Primary bedroom
- Level: Main
- Dimensions: 15.83 x 14.92
Bedroom 2
- Level: Second
- Dimensions: 15.83 x 14.42
Bedroom 3
- Level: Second
- Dimensions: 14.5 x 11.25
Breakfast
- Level: Main
- Dimensions: 8.17 x 10.67
Dining room
- Level: Main
- Dimensions: 9.5 x 10.67
Kitchen
- Level: Main
- Dimensions: 12.67 x 10.67
Living room
- Level: Main
- Dimensions: 23.58 x 14.92
Heating
- Baseboard, Forced Air, Propane
Cooling
- Central Air, Window Unit(s)
Appliances
- Included: Dishwasher, Free-Standing Range, Electric Water Heater
- Laundry: Dryer Connection, Washer Hookup
Features
- Ceiling Fan(s)
- Flooring: Carpet, Vinyl, Wood
- Basement: Crawl Space
- Attic: Pull Down Stairs
- Number of fireplaces: 4
- Fireplace features: Kitchen, Living Room, Primary Bedroom
Interior area
- Total structure area: 1,725
- Total interior livable area: 1,725 sqft
- Finished area above ground: 1,725
Property
Parking
- Parking features: Driveway, Gravel
- Has uncovered spaces: Yes
Features
- Levels: Two
- Stories: 2
- Patio & porch: Porch
- Exterior features: Garden
- Pool features: None
- Fencing: None
Lot
- Size: 2 Acres
Details
- Parcel number: 7797187454
- Zoning: RA
- Special conditions: Owner Sale
Construction
Type & style
- Home type: SingleFamily
- Property subtype: Stick/Site Built, Residential, Single Family Residence
Materials
- Vinyl Siding
Condition
- Year built: 1920
Utilities & green energy
- Sewer: Septic Tank
- Water: Well
Community & neighborhood
Location
- Region: Climax
Other
Other facts
- Listing agreement: Exclusive Right To Sell
- Listing terms: Cash
Price history
| Date | Event | Price |
|---|---|---|
| 1/4/2023 | Sold | $115,000+15% |
Source: | ||
| 12/11/2022 | Pending sale | $100,000 |
Source: | ||
| 12/8/2022 | Listed for sale | $100,000 |
Source: | ||
Public tax history
| Year | Property taxes | Tax assessment |
|---|---|---|
| 2025 | $946 +0.5% | $139,070 |
| 2024 | $941 | $139,070 |
| 2023 | $941 +22.4% | $139,070 +46.4% |
Find assessor info on the county website
Neighborhood: 27233
Nearby schools
GreatSchools rating
- 3/10Grays Chapel Elementary SchoolGrades: K-5Distance: 4.6 mi
- 5/10Northeastern Randolph MiddleGrades: 6-8Distance: 5.4 mi
- 2/10Providence Grove High SchoolGrades: 9-12Distance: 2.6 mi

Get pre-qualified for a loan
At Zillow Home Loans, we can pre-qualify you in as little as 5 minutes with no impact to your credit score.An equal housing lender. NMLS #10287.
Sell for more on Zillow
Get a free Zillow Showcase℠ listing and you could sell for .
$265,200
2% more+ $5,304
With Zillow Showcase(estimated)
$270,504