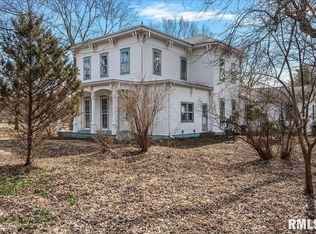Have you been looking for a home on a 1 acre lot with an outbuilding, Springfield address & ROCHESTER Schools? Well look no further! This 4 bedroom, 3 bath all brick ranch has 3,206 sq. feet of finished space including a large basement with recreation room and HUGE workshop/hobby area or storage. Eat-in kitchen with lots of cabinets, breakfast bar and don't miss the awesome pull out pantry. Main floor has dining area, large living room and family room with gas fireplace. Relax on the 3 season porch overlooking the tree-lined private backyard. 45x24 outbuilding has dedicated driveway, electric and newer concrete floor. Bonus: CITY WATER plus 2 wells for outside (save $ on utilities), main floor laundry, master suite has 4 closets, radon mitigation, two water heaters. Updates: Furnace 2005, AC 2018 and roof in approximately 2005 with 50 year shingle, water softener approx. 5 years old, all 3 baths updated. Pre-inspected and move in ready!
This property is off market, which means it's not currently listed for sale or rent on Zillow. This may be different from what's available on other websites or public sources.

