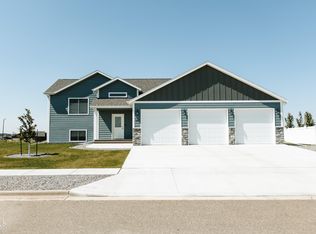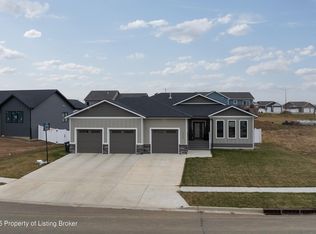Sold on 06/05/25
Price Unknown
3427 Shamrock Loop, Dickinson, ND 58601
4beds
2,655sqft
Single Family Residence
Built in 2021
0.28 Acres Lot
$585,400 Zestimate®
$--/sqft
$2,607 Estimated rent
Home value
$585,400
$533,000 - $644,000
$2,607/mo
Zestimate® history
Loading...
Owner options
Explore your selling options
What's special
Welcome to your Dream Home! Not just a house but a place where memories are made and cherished for a lifetime. Come and experience the indescribable comfort of this meticulously crafted and cared for home. With over 2,598 square feet this home boasts room to grow. Step inside to discover an inviting open-floor concept, highlighted by soaring vaulted ceilings, creating a bright and spacious atmosphere perfect for comfortable living. Home features a beautiful kitchen with ample cabinet space, a spacious center island, stainless steel appliance, a tiled backsplash, with a large pantry. Large living room. A total of 4 bedrooms and 3 bathrooms, this home provides all the space you need. The main floor features a primary suite with a tiled shower, dual sink vanity, and a large walk-in closet. The finished basement adds additional living space, with 2 extra bedrooms, a full bathroom, laundry room, and a large family room perfect for relaxation or entertainment. The 3 stall garage comes complete with a heater, floor drain, epoxy flooring and hot/cold water hookups and plenty of space for vehicles and storage. Additional highlights of this home include durable vinyl plank flooring, recessed lighting, exterior soffit Jellyfish lighting along the front and back roof lines, 10'x16' shed, underground sprinkling system, vinyl fenced back yard, landscaped concrete curbing and 14 trees, PLUS a negotiable red light sauna. Thoughtful finishing touches that elevate the entire living experience. Schedule a showing today!
Zillow last checked: 9 hours ago
Listing updated: June 05, 2025 at 10:46am
Listed by:
ALISSA MACK 701-260-0669,
HOME AND LAND COMPANY
Bought with:
BONNIE WARM, 9516
HOME AND LAND COMPANY
Source: Great North MLS,MLS#: 4018743
Facts & features
Interior
Bedrooms & bathrooms
- Bedrooms: 4
- Bathrooms: 3
- Full bathrooms: 2
- 3/4 bathrooms: 1
Primary bedroom
- Level: Main
Bedroom 1
- Level: Main
Bedroom 3
- Level: Basement
Bedroom 4
- Level: Basement
Primary bathroom
- Level: Main
Bathroom 1
- Level: Main
Bathroom 3
- Level: Basement
Dining room
- Level: Main
Other
- Level: Main
Family room
- Level: Basement
Kitchen
- Level: Main
Laundry
- Level: Basement
Living room
- Level: Main
Other
- Level: Basement
Heating
- Forced Air
Cooling
- Central Air
Appliances
- Included: Dishwasher, Microwave, Range, Refrigerator
Features
- Ceiling Fan(s), Main Floor Bedroom, Pantry, Vaulted Ceiling(s), Walk-In Closet(s)
- Flooring: Linoleum
- Windows: Window Treatments
- Basement: Egress Windows,Finished
- Has fireplace: No
Interior area
- Total structure area: 2,655
- Total interior livable area: 2,655 sqft
- Finished area above ground: 1,359
- Finished area below ground: 1,296
Property
Parking
- Total spaces: 3
- Parking features: Garage Door Opener, Heated Garage, Triple+ Driveway, Garage Faces Front, Additional Parking
- Garage spaces: 3
Features
- Levels: Split Entry
- Exterior features: Private Yard, Private Entrance, Smart Doorbell, Lighting, Linked Devices
- Fencing: Vinyl,Back Yard
Lot
- Size: 0.28 Acres
- Dimensions: 126.79' x 89.46/133.83
- Features: Irregular Lot
Details
- Additional structures: Shed(s)
- Parcel number: 41300003000400
Construction
Type & style
- Home type: SingleFamily
- Property subtype: Single Family Residence
Materials
- Lap Siding, Stone
Condition
- New construction: No
- Year built: 2021
Utilities & green energy
- Sewer: Public Sewer
- Water: Public
- Utilities for property: Sewer Connected, Natural Gas Connected, Water Connected, Trash Pickup - Public, Electricity Connected
Community & neighborhood
Security
- Security features: Smoke Detector(s), Security System
Location
- Region: Dickinson
- Subdivision: Koch's Meadow Hills 5th
Other
Other facts
- Listing terms: VA Loan,USDA Loan,Conventional,FHA,FMHA
Price history
| Date | Event | Price |
|---|---|---|
| 6/5/2025 | Sold | -- |
Source: Great North MLS #4018743 | ||
| 4/23/2025 | Pending sale | $620,000$234/sqft |
Source: Great North MLS #4018743 | ||
| 4/23/2025 | Contingent | $620,000$234/sqft |
Source: | ||
| 4/11/2025 | Listed for sale | $620,000+48.3%$234/sqft |
Source: Great North MLS #4018743 | ||
| 8/9/2021 | Listing removed | -- |
Source: Badlands BOR | ||
Public tax history
| Year | Property taxes | Tax assessment |
|---|---|---|
| 2024 | $4,708 +19.3% | $402,200 +5.9% |
| 2023 | $3,945 +5.9% | $379,900 +6.8% |
| 2022 | $3,726 +1409.2% | $355,800 +1547.2% |
Find assessor info on the county website
Neighborhood: 58601
Nearby schools
GreatSchools rating
- 8/10Jefferson Elementary SchoolGrades: K-5Distance: 2.2 mi
- 5/10Dickinson Middle SchoolGrades: 6-8Distance: 0.9 mi
- 3/10Dickinson High SchoolGrades: 9-12Distance: 1.9 mi

