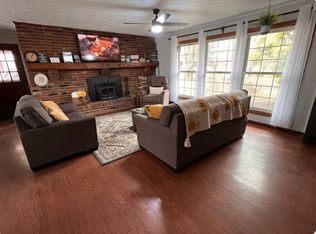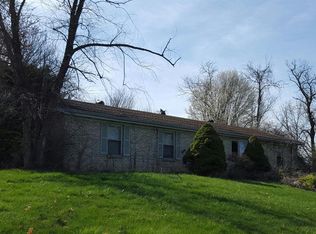Sold for $492,250 on 01/19/23
$492,250
3427 Peel Rd, Burlington, KY 41005
4beds
2,800sqft
Single Family Residence, Residential
Built in 2002
6.76 Acres Lot
$592,600 Zestimate®
$176/sqft
$3,057 Estimated rent
Home value
$592,600
$557,000 - $634,000
$3,057/mo
Zestimate® history
Loading...
Owner options
Explore your selling options
What's special
Beautiful Peaceful Setting at the very end of Peel Rd*6.7 Acres w/appx 2/3 Wooded*Hunter's Paradise*You will Love the Wrap-around Porch that is partially Screened-in*Open Floor Plan w/2 story Living Rm*HDWD entry & Kitchen*Freshly Painted Interior Sept. 2022*1st Floor Bedroom and Full Bathroom*1st Floor Huge Laundry w/Laundry Chute*2 Gas Fireplaces*Primary Bedroom w/en suite*separate shower & bathtub*Full Finished Basement w/walkout, family rm, study & bathroom*HVAC 2018*All Kitchen Appliances, Washer/Dryer & Pool Table stays w/property*City Water available at the street
Zillow last checked: 8 hours ago
Listing updated: October 01, 2024 at 08:27pm
Listed by:
Denise McCoy 859-912-1969,
RE/MAX Victory + Affiliates
Bought with:
Carl Stockwell, 219777
Keller Williams Realty Services
Source: NKMLS,MLS#: 609323
Facts & features
Interior
Bedrooms & bathrooms
- Bedrooms: 4
- Bathrooms: 4
- Full bathrooms: 3
- 1/2 bathrooms: 1
Primary bedroom
- Features: Carpet Flooring, Walk-In Closet(s), Bath Adjoins, Ceiling Fan(s), Vaulted Ceiling(s)
- Level: Second
- Area: 192
- Dimensions: 16 x 12
Bedroom 2
- Features: Carpet Flooring, Walk-In Closet(s)
- Level: First
- Area: 120
- Dimensions: 12 x 10
Bedroom 3
- Features: Carpet Flooring
- Level: Second
- Area: 140
- Dimensions: 14 x 10
Bedroom 4
- Features: Carpet Flooring
- Level: Second
- Area: 117
- Dimensions: 13 x 9
Bathroom 2
- Description: vinyl flooring
- Features: Full Finished Bath, See Remarks
- Level: First
- Area: 35
- Dimensions: 7 x 5
Bathroom 3
- Description: vinyl flooring, linen closet
- Features: See Remarks
- Level: Second
- Area: 49
- Dimensions: 7 x 7
Bathroom 4
- Description: Vinyl Flooring
- Features: Full Finished Half Bath, See Remarks
- Level: Basement
- Area: 30
- Dimensions: 6 x 5
Breakfast room
- Description: Walkout, Chandelier
- Features: See Remarks, Hardwood Floors
- Level: First
- Area: 112
- Dimensions: 16 x 7
Den
- Features: See Remarks
- Level: Basement
- Area: 110
- Dimensions: 11 x 10
Entry
- Features: Wood Flooring
- Level: First
- Area: 72
- Dimensions: 12 x 6
Family room
- Features: Walk-Out Access, Fireplace(s), Carpet Flooring, Storage
- Level: Basement
- Area: 759
- Dimensions: 33 x 23
Game room
- Description: Pool Table stays, Carpet
- Features: See Remarks
- Level: Basement
- Area: 196
- Dimensions: 14 x 14
Kitchen
- Features: Walk-Out Access, Planning Desk, Kitchen Island, Eat-in Kitchen, Pantry, Wood Cabinets, Recessed Lighting
- Level: First
- Area: 192
- Dimensions: 16 x 12
Laundry
- Features: Utility Sink
- Level: First
- Area: 75
- Dimensions: 15 x 5
Living room
- Features: Fireplace(s), Carpet Flooring, Ceiling Fan(s)
- Level: First
- Area: 210
- Dimensions: 15 x 14
Office
- Features: Carpet Flooring, French Doors
- Level: First
- Area: 81
- Dimensions: 9 x 9
Primary bath
- Description: Linen Closet
- Features: Vinyl Flooring, Double Vanity, Shower, See Remarks, Soaking Tub
- Level: Second
- Area: 104
- Dimensions: 13 x 8
Heating
- Heat Pump, Electric
Cooling
- Central Air
Appliances
- Included: Electric Oven, Electric Range, Dishwasher, Dryer, Microwave, Refrigerator, Washer
- Laundry: Electric Dryer Hookup, Laundry Chute, Laundry Room, Main Level, Washer Hookup
Features
- Laminate Counters, Kitchen Island, Walk-In Closet(s), Storage, Pantry, Open Floorplan, Eat-in Kitchen, Chandelier, Cathedral Ceiling(s), Ceiling Fan(s), Natural Woodwork, Vaulted Ceiling(s)
- Doors: Multi Panel Doors
- Windows: Double Hung, Wood Frames
- Basement: Full
- Number of fireplaces: 2
- Fireplace features: See Remarks, Free Standing, Gas
Interior area
- Total structure area: 2,800
- Total interior livable area: 2,800 sqft
Property
Parking
- Total spaces: 2
- Parking features: Attached, Driveway, Garage, Garage Door Opener, Garage Faces Side
- Attached garage spaces: 2
- Has uncovered spaces: Yes
Features
- Levels: Two
- Stories: 2
- Patio & porch: Covered, Deck, Enclosed, Porch
- Exterior features: Private Yard
- Has view: Yes
- View description: Lake, Trees/Woods
- Has water view: Yes
- Water view: Lake
Lot
- Size: 6.76 Acres
- Dimensions: 824 x 1024 x 684
- Features: Wooded
- Residential vegetation: Partially Wooded
Details
- Parcel number: 025.0000014.19
- Zoning description: Residential
Construction
Type & style
- Home type: SingleFamily
- Architectural style: Traditional
- Property subtype: Single Family Residence, Residential
Materials
- Vinyl Siding
- Foundation: Poured Concrete
- Roof: Composition,Shingle
Condition
- Existing Structure
- New construction: No
- Year built: 2002
Utilities & green energy
- Sewer: Septic Tank
- Water: Cistern
- Utilities for property: Natural Gas Not Available, Propane, Water Available
Community & neighborhood
Security
- Security features: Smoke Detector(s)
Location
- Region: Burlington
Other
Other facts
- Road surface type: Gravel, Paved
Price history
| Date | Event | Price |
|---|---|---|
| 1/19/2023 | Sold | $492,250-1.5%$176/sqft |
Source: | ||
| 11/18/2022 | Pending sale | $499,500$178/sqft |
Source: | ||
| 11/7/2022 | Price change | $499,500-2.1%$178/sqft |
Source: | ||
| 10/17/2022 | Price change | $510,000-1.7%$182/sqft |
Source: | ||
| 10/13/2022 | Listed for sale | $519,000$185/sqft |
Source: | ||
Public tax history
| Year | Property taxes | Tax assessment |
|---|---|---|
| 2022 | $3,594 +0.2% | $335,000 |
| 2021 | $3,588 +12% | $335,000 +16.8% |
| 2020 | $3,205 | $286,900 |
Find assessor info on the county website
Neighborhood: 41005
Nearby schools
GreatSchools rating
- 8/10Thornwilde Elementary SchoolGrades: PK-5Distance: 1.9 mi
- 9/10Conner Middle SchoolGrades: 6-8Distance: 2.7 mi
- 9/10Conner High SchoolGrades: 9-12Distance: 2.9 mi
Schools provided by the listing agent
- Elementary: Thornwilde
- Middle: Conner Middle School
- High: Conner Senior High
Source: NKMLS. This data may not be complete. We recommend contacting the local school district to confirm school assignments for this home.

Get pre-qualified for a loan
At Zillow Home Loans, we can pre-qualify you in as little as 5 minutes with no impact to your credit score.An equal housing lender. NMLS #10287.

