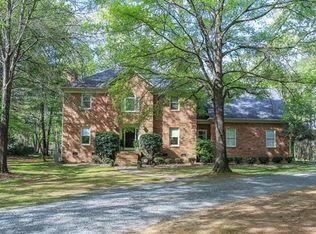Closed
$345,000
3427 Pebble Dr, Monroe, NC 28110
3beds
1,936sqft
Single Family Residence
Built in 1987
0.99 Acres Lot
$395,000 Zestimate®
$178/sqft
$2,164 Estimated rent
Home value
$395,000
$371,000 - $419,000
$2,164/mo
Zestimate® history
Loading...
Owner options
Explore your selling options
What's special
Level lot with beautiful mature hardwood trees. Well maintained ranch home ready for you to call home! Full two car garage has over 580 sf of space and makes a great workshop! Full Brick ranch home with rocking chair front entry porch will be ideal for evening guests, open living room with fireplace has cathedral ceiling - a cozy spot for winter evenings and gatherings, formal dining room off the foyer, kitchen even has a breakfast area for morning coffee, sunroom addition at the back offers views to the rear yard, french doors to the patio and has lots of windows for great lighting. Primary suite is at rear of the home and two guest bedrooms to the front. Seller has taken excellent care of this home and it shows!
Priced right for al l the great features and oversized lot.
Zillow last checked: 8 hours ago
Listing updated: March 29, 2023 at 11:13am
Listing Provided by:
David Luyster davidluyster@gmail.com,
Keller Williams South Park
Bought with:
Lauren Nwanonyiri
My Townhome LLC
Source: Canopy MLS as distributed by MLS GRID,MLS#: 4003192
Facts & features
Interior
Bedrooms & bathrooms
- Bedrooms: 3
- Bathrooms: 3
- Full bathrooms: 2
- 1/2 bathrooms: 1
- Main level bedrooms: 3
Bedroom s
- Level: Main
Bedroom s
- Level: Main
Bedroom s
- Level: Main
Bedroom s
- Level: Main
Bedroom s
- Level: Main
Bedroom s
- Level: Main
Breakfast
- Level: Main
Breakfast
- Level: Main
Dining room
- Level: Main
Dining room
- Level: Main
Kitchen
- Level: Main
Kitchen
- Level: Main
Living room
- Level: Main
Living room
- Level: Main
Sunroom
- Level: Main
Sunroom
- Level: Main
Heating
- Heat Pump
Cooling
- Central Air
Appliances
- Included: Electric Range, Electric Water Heater, Refrigerator, Washer/Dryer
- Laundry: Inside, Laundry Closet
Features
- Cathedral Ceiling(s), Walk-In Closet(s)
- Flooring: Carpet, Wood
- Doors: French Doors, Storm Door(s)
- Windows: Insulated Windows
- Has basement: No
- Fireplace features: Living Room
Interior area
- Total structure area: 1,936
- Total interior livable area: 1,936 sqft
- Finished area above ground: 1,936
- Finished area below ground: 0
Property
Parking
- Total spaces: 2
- Parking features: Driveway, Attached Garage, Garage Faces Side, Garage on Main Level
- Attached garage spaces: 2
- Has uncovered spaces: Yes
- Details: Long concrete driveway with two car rear built garage with side load door -
Features
- Levels: One
- Stories: 1
- Fencing: Back Yard,Partial
Lot
- Size: 0.99 Acres
- Dimensions: 131 x 316 x 147 x 251
- Features: Level, Wooded
Details
- Parcel number: 09295074
- Zoning: AP8
- Special conditions: Standard
Construction
Type & style
- Home type: SingleFamily
- Architectural style: Ranch
- Property subtype: Single Family Residence
Materials
- Brick Full, Fiber Cement
- Foundation: Crawl Space
- Roof: Fiberglass
Condition
- New construction: No
- Year built: 1987
Utilities & green energy
- Sewer: Septic Installed
- Water: City
- Utilities for property: Cable Connected, Electricity Connected
Community & neighborhood
Location
- Region: Monroe
- Subdivision: Stoneybrook
Other
Other facts
- Listing terms: Cash,Conventional,FHA,FHA 203(K),VA Loan
- Road surface type: Concrete, Paved
Price history
| Date | Event | Price |
|---|---|---|
| 3/24/2023 | Sold | $345,000+1.5%$178/sqft |
Source: | ||
| 3/3/2023 | Pending sale | $339,900$176/sqft |
Source: | ||
| 2/28/2023 | Listed for sale | $339,900$176/sqft |
Source: | ||
Public tax history
| Year | Property taxes | Tax assessment |
|---|---|---|
| 2025 | $3,006 -5.2% | $343,900 +18.2% |
| 2024 | $3,172 | $290,900 |
| 2023 | $3,172 | $290,900 |
Find assessor info on the county website
Neighborhood: 28110
Nearby schools
GreatSchools rating
- 3/10Porter Ridge Elementary SchoolGrades: PK-5Distance: 3.4 mi
- 9/10Piedmont Middle SchoolGrades: 6-8Distance: 5.7 mi
- 7/10Piedmont High SchoolGrades: 9-12Distance: 5.8 mi
Get a cash offer in 3 minutes
Find out how much your home could sell for in as little as 3 minutes with a no-obligation cash offer.
Estimated market value
$395,000
Get a cash offer in 3 minutes
Find out how much your home could sell for in as little as 3 minutes with a no-obligation cash offer.
Estimated market value
$395,000
