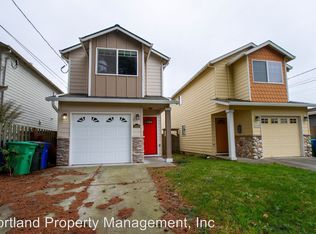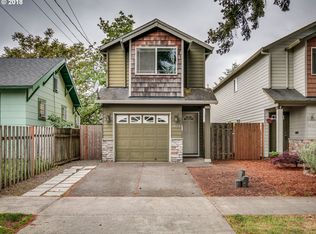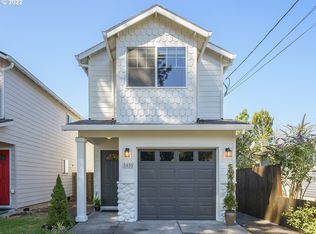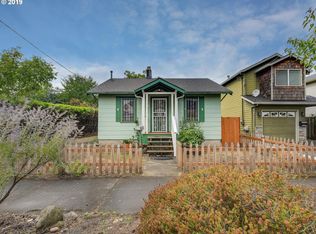Sold
$470,000
3427 NE 78th Ave, Portland, OR 97213
3beds
1,524sqft
Residential, Single Family Residence
Built in 2004
2,613.6 Square Feet Lot
$456,100 Zestimate®
$308/sqft
$2,731 Estimated rent
Home value
$456,100
$433,000 - $479,000
$2,731/mo
Zestimate® history
Loading...
Owner options
Explore your selling options
What's special
This home can be yours! A bright, inviting home and great location! First-time home buyers and Downsizers alike will be dazzled by the light pouring through the warm and spacious open floor plan ideal for making memories. A gas fireplace creates a cozy great room during the PNW's rainy months, while the slider door leads to an easy fenced backyard with a patio perfect for lounging in the summer ones. The many windows throughout the house all feature top down, bottom-up cellular blinds and allow you to find your ideal balance of privacy and sunlight. A roomy and peaceful primary bedroom suite features vaulted ceilings, two closets, and a reading nook that overlooks the majestic Fir trees for an at-home forest retreat. Two additional rooms upstairs-multiple possibilities- bedrooms, office, hobby? The attached garage protects your car from the weather or gives ample space for hobbies. Friendly Roseway neighborhood has a vintage vibe, high walk score (83), and is a biker's paradise. The nearby library, parks, food, shops, and bus lines, plus easy access to freeways and airport, highlights this house's location in the heart of Portland. Recently painted exterior (2022), all new stainless steel appliances in kitchen. Systems covered by a one-year home warranty, and a roof certification mean you can move in care-free. Schedule a showing and make an offer today! Home Energy Score = 8. [Home Energy Score = 8. HES Report at https://rpt.greenbuildingregistry.com/hes/OR10050632]
Zillow last checked: 8 hours ago
Listing updated: July 17, 2023 at 07:26am
Listed by:
Janet Fisher-Welsh 503-422-5812,
Coldwell Banker Bain
Bought with:
Eric Dawson, 201216737
Coldwell Banker Professional
Source: RMLS (OR),MLS#: 23200272
Facts & features
Interior
Bedrooms & bathrooms
- Bedrooms: 3
- Bathrooms: 3
- Full bathrooms: 2
- Partial bathrooms: 1
- Main level bathrooms: 1
Primary bedroom
- Features: Bathroom, Vaulted Ceiling, Walkin Closet, Wallto Wall Carpet
- Level: Upper
- Area: 196
- Dimensions: 14 x 14
Bedroom 2
- Features: Wallto Wall Carpet
- Level: Upper
- Area: 120
- Dimensions: 10 x 12
Bedroom 3
- Features: Wallto Wall Carpet
- Level: Upper
- Area: 182
- Dimensions: 14 x 13
Dining room
- Features: Great Room, Hardwood Floors
- Level: Main
- Area: 140
- Dimensions: 14 x 10
Kitchen
- Features: Dishwasher, Disposal, Hardwood Floors, Island, Microwave, Free Standing Range, Free Standing Refrigerator
- Level: Main
- Area: 110
- Width: 10
Living room
- Features: Fireplace, Great Room, Hardwood Floors, Sliding Doors
- Level: Main
- Area: 168
- Dimensions: 14 x 12
Heating
- Forced Air, Fireplace(s)
Cooling
- Central Air
Appliances
- Included: Dishwasher, Disposal, Free-Standing Range, Free-Standing Refrigerator, Microwave, Stainless Steel Appliance(s), Washer/Dryer, Gas Water Heater
- Laundry: Laundry Room
Features
- Vaulted Ceiling(s), Bathroom, Great Room, Kitchen Island, Walk-In Closet(s)
- Flooring: Hardwood, Wall to Wall Carpet
- Doors: Sliding Doors
- Windows: Double Pane Windows, Vinyl Frames
- Basement: Crawl Space
- Number of fireplaces: 1
- Fireplace features: Gas
Interior area
- Total structure area: 1,524
- Total interior livable area: 1,524 sqft
Property
Parking
- Total spaces: 1
- Parking features: Off Street, On Street, Garage Door Opener, Attached
- Attached garage spaces: 1
- Has uncovered spaces: Yes
Features
- Levels: Two
- Stories: 2
- Patio & porch: Patio
- Exterior features: Garden
- Fencing: Fenced
Lot
- Size: 2,613 sqft
- Dimensions: 25 x 100
- Features: Level, SqFt 0K to 2999
Details
- Parcel number: R173731
Construction
Type & style
- Home type: SingleFamily
- Property subtype: Residential, Single Family Residence
Materials
- Lap Siding, Insulation and Ceiling Insulation
- Foundation: Concrete Perimeter
- Roof: Composition
Condition
- Resale
- New construction: No
- Year built: 2004
Details
- Warranty included: Yes
Utilities & green energy
- Gas: Gas
- Sewer: Public Sewer
- Water: Public
- Utilities for property: Cable Connected
Community & neighborhood
Location
- Region: Portland
Other
Other facts
- Listing terms: Cash,Conventional
- Road surface type: Paved
Price history
| Date | Event | Price |
|---|---|---|
| 7/17/2023 | Sold | $470,000$308/sqft |
Source: | ||
| 6/11/2023 | Pending sale | $470,000$308/sqft |
Source: | ||
| 6/7/2023 | Listed for sale | $470,000+22.1%$308/sqft |
Source: | ||
| 7/2/2018 | Sold | $384,900$253/sqft |
Source: | ||
| 5/27/2018 | Pending sale | $384,900$253/sqft |
Source: Windermere Realty Trust #18432871 | ||
Public tax history
| Year | Property taxes | Tax assessment |
|---|---|---|
| 2025 | $5,564 +3.7% | $206,490 +3% |
| 2024 | $5,364 +4% | $200,480 +3% |
| 2023 | $5,158 +2.2% | $194,650 +3% |
Find assessor info on the county website
Neighborhood: Roseway
Nearby schools
GreatSchools rating
- 6/10Lee Elementary SchoolGrades: K-5Distance: 1 mi
- 6/10Roseway Heights SchoolGrades: 6-8Distance: 0.3 mi
- 4/10Leodis V. McDaniel High SchoolGrades: 9-12Distance: 0.4 mi
Schools provided by the listing agent
- Elementary: Jason Lee
- Middle: Roseway Heights
- High: Leodis Mcdaniel
Source: RMLS (OR). This data may not be complete. We recommend contacting the local school district to confirm school assignments for this home.
Get a cash offer in 3 minutes
Find out how much your home could sell for in as little as 3 minutes with a no-obligation cash offer.
Estimated market value
$456,100
Get a cash offer in 3 minutes
Find out how much your home could sell for in as little as 3 minutes with a no-obligation cash offer.
Estimated market value
$456,100



