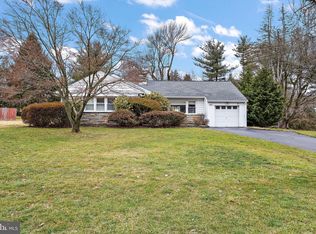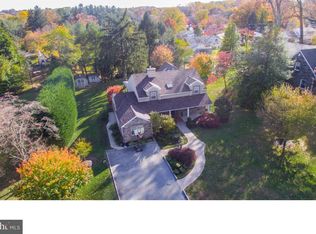Sold for $715,000
$715,000
3427 Horton Rd, Newtown Square, PA 19073
3beds
1,693sqft
Single Family Residence
Built in 1965
0.49 Acres Lot
$732,500 Zestimate®
$422/sqft
$3,060 Estimated rent
Home value
$732,500
$659,000 - $813,000
$3,060/mo
Zestimate® history
Loading...
Owner options
Explore your selling options
What's special
Welcome Home!...This beautifully maintained expansive brick ranch home, situated on a half acre lot, is located in one of Newtown Square's most sought after communities. The home sits on a 112 Sq Ft x 200 Sq Ft flat lot with a front access two car garage. Charm and character are evident in this property. You enter the home from a concrete walkway into an east to west front foyer. To the left of the foyer is a wing that houses one bedroom, one bath and the kitchen. To the right of the foyer is the front to back formal living. The formal dining room is located behind the foyer and it is accessed from the foyer and the kitchen. The wing to the right of the house includes two bedrooms and a full bath. An enclosed breezeway leads to the two car garage. This breezeway opens to both the driveway and the rear of the house and has entrances to the garage and the kitchen. The front foyer has a large double closet. The house has hardwood floors throughout (except kitchen and baths). The half acre lot is wide open and level. The Full unfinished basement spans the entire footprint of the house and is available to be finished if desired. Both basement and main floor laundry are available. The fireplace is wood burning, yet lines have been installed for propane if desired instead. Additional storage is available in an attic above the main level. A truly special home in excellent condition, especially those for wanting an open sunlit space with one floor living. Newly renovated bathroom 2024/2025, Kitchen Cabinets Updated 2024/2025, New Front concrete walkway and rear patio 2021, New oil Tank & Lines 2020. The community is conveniently and strategically located to public transportation (bus and train), Routes 95, 202 , the PA turnpike and Blue Route, shopping and recreation, hospitals, the Philadelphia airport and King of Prussia, etc.
Zillow last checked: 8 hours ago
Listing updated: November 03, 2025 at 03:53pm
Listed by:
Tim Jordan 484-574-0447,
Premier Property Sales & Rentals
Bought with:
Alexandra Stanziani, RS344739
Keller Williams Main Line
Erica Deuschle, RS311481
Keller Williams Main Line
Source: Bright MLS,MLS#: PADE2099348
Facts & features
Interior
Bedrooms & bathrooms
- Bedrooms: 3
- Bathrooms: 2
- Full bathrooms: 2
- Main level bathrooms: 2
- Main level bedrooms: 3
Basement
- Description: Percent Finished: 0.0
- Area: 1693
Heating
- Hot Water, Oil
Cooling
- Central Air, Electric
Appliances
- Included: Dishwasher, Disposal, Dryer, ENERGY STAR Qualified Refrigerator, Humidifier, Oven/Range - Electric, Range Hood, Refrigerator, Stainless Steel Appliance(s), Washer, Water Heater
- Laundry: Main Level, In Basement
Features
- Attic, Bathroom - Stall Shower, Bathroom - Tub Shower, Crown Molding, Entry Level Bedroom, Floor Plan - Traditional, Formal/Separate Dining Room, Pantry, Upgraded Countertops, Wainscotting, Dry Wall
- Flooring: Hardwood, Laminate, Vinyl, Wood
- Doors: Storm Door(s), Sliding Glass
- Windows: Casement, Double Hung
- Basement: Full,Unfinished,Water Proofing System
- Number of fireplaces: 1
- Fireplace features: Brick, Wood Burning, Gas/Propane
Interior area
- Total structure area: 3,466
- Total interior livable area: 1,693 sqft
- Finished area above ground: 1,693
- Finished area below ground: 0
Property
Parking
- Total spaces: 6
- Parking features: Garage Faces Front, Garage Door Opener, Inside Entrance, Attached, Driveway, On Street
- Attached garage spaces: 2
- Uncovered spaces: 4
- Details: Garage Sqft: 399
Accessibility
- Accessibility features: Accessible Entrance
Features
- Levels: One
- Stories: 1
- Patio & porch: Patio, Breezeway
- Pool features: None
Lot
- Size: 0.49 Acres
- Dimensions: 112.00 x 200.00
- Features: Rear Yard, SideYard(s), Level, Front Yard
Details
- Additional structures: Above Grade, Below Grade
- Parcel number: 30000122700
- Zoning: RESIDENTIAL
- Zoning description: Residential
- Special conditions: Standard
Construction
Type & style
- Home type: SingleFamily
- Architectural style: Ranch/Rambler
- Property subtype: Single Family Residence
Materials
- Brick
- Foundation: Block
- Roof: Asphalt
Condition
- Excellent
- New construction: No
- Year built: 1965
Utilities & green energy
- Electric: 150 Amps
- Sewer: Public Sewer
- Water: Public
- Utilities for property: Cable Available, Electricity Available, Sewer Available, Water Available, Fiber Optic, Cable
Community & neighborhood
Location
- Region: Newtown Square
- Subdivision: Saint Albans
- Municipality: NEWTOWN TWP
Other
Other facts
- Listing agreement: Exclusive Right To Sell
- Listing terms: Conventional,Cash
- Ownership: Fee Simple
Price history
| Date | Event | Price |
|---|---|---|
| 10/30/2025 | Sold | $715,000-0.6%$422/sqft |
Source: | ||
| 9/26/2025 | Pending sale | $719,000$425/sqft |
Source: | ||
| 9/13/2025 | Listed for sale | $719,000+110.2%$425/sqft |
Source: | ||
| 6/19/2014 | Sold | $342,000+0.6%$202/sqft |
Source: Public Record Report a problem | ||
| 5/21/2014 | Listed for sale | $340,000$201/sqft |
Source: Long & Foster Real Estate #6392934 Report a problem | ||
Public tax history
| Year | Property taxes | Tax assessment |
|---|---|---|
| 2025 | $8,007 +7.6% | $447,080 |
| 2024 | $7,440 +3.3% | $447,080 |
| 2023 | $7,205 +2.2% | $447,080 |
Find assessor info on the county website
Neighborhood: 19073
Nearby schools
GreatSchools rating
- 7/10Culbertson Elementary SchoolGrades: K-5Distance: 0.5 mi
- 6/10Paxon Hollow Middle SchoolGrades: 6-8Distance: 3 mi
- 8/10Marple Newtown Senior High SchoolGrades: 9-12Distance: 1 mi
Schools provided by the listing agent
- Elementary: Culbertson
- Middle: Paxon Hollow
- High: Marple Newtown
- District: Marple Newtown
Source: Bright MLS. This data may not be complete. We recommend contacting the local school district to confirm school assignments for this home.
Get a cash offer in 3 minutes
Find out how much your home could sell for in as little as 3 minutes with a no-obligation cash offer.
Estimated market value$732,500
Get a cash offer in 3 minutes
Find out how much your home could sell for in as little as 3 minutes with a no-obligation cash offer.
Estimated market value
$732,500

