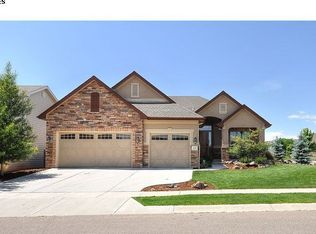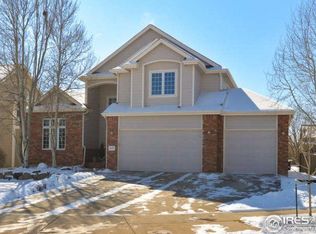Sold for $1,145,000 on 10/07/24
$1,145,000
3427 Green Spring Drive, Fort Collins, CO 80528
5beds
4,446sqft
Single Family Residence
Built in 2007
9,927 Square Feet Lot
$1,136,100 Zestimate®
$258/sqft
$4,388 Estimated rent
Home value
$1,136,100
$1.08M - $1.19M
$4,388/mo
Zestimate® history
Loading...
Owner options
Explore your selling options
What's special
Poised on a spacious corner lot at the end of a cul-de-sac, this fully remodeled Fossil Lake home features fine finishes throughout. A covered front porch welcomes residents into a bright entry crowned by a contemporary chandelier. Detailed, custom woodwork is showcased in the living room, dining room and kitchen. The home chef’s workspace boasts a vast center island and high-end appliances. The primary suite offers a true oasis, boasting a 5-piece bath with a rock-bottom shower floor and a soaking tub beside a dual-sided fireplace. Completing the upper level, three oversized bedrooms are complemented by two baths, one of which is dual entry. Downstairs, a finished basement hosts a rec room with a wet bar and an additional bedroom and bath. Escape outdoors to a large, private backyard flaunting a new firepit and a new patio cover with heaters and a fan. Two laundry rooms simplify daily routines. Upgrades include a new furnace, roof, solar panels, A/C units and tankless water heater.
Zillow last checked: 8 hours ago
Listing updated: October 08, 2024 at 06:56am
Listed by:
Krissy White 303-880-9605 homesbykrissy@gmail.com,
Milehimodern
Bought with:
Chris Doyle, 40023280
Group Harmony
Source: REcolorado,MLS#: 6845823
Facts & features
Interior
Bedrooms & bathrooms
- Bedrooms: 5
- Bathrooms: 5
- Full bathrooms: 4
- 1/2 bathrooms: 1
- Main level bathrooms: 1
Primary bedroom
- Level: Upper
Bedroom
- Level: Upper
Bedroom
- Description: With Adjoining Bathroom. Seperate Vanity Areas.
- Level: Upper
Bedroom
- Description: With Adjoining Bathroom. Seperate Vanity Areas.
- Level: Upper
Bedroom
- Level: Basement
Primary bathroom
- Description: 5-Piece With Walk-In Closet And Detailed Custom Woodwork
- Level: Upper
Bathroom
- Level: Main
Bathroom
- Description: Adjoining Bathroom With Seperate Vanity Areas.
- Level: Upper
Bathroom
- Level: Upper
Bathroom
- Level: Basement
Dining room
- Level: Main
Family room
- Description: With Gas Fireplace & Wet Bar
- Level: Basement
Kitchen
- Level: Main
Laundry
- Description: Mud Room
- Level: Main
Laundry
- Level: Upper
Living room
- Level: Main
Office
- Level: Main
Heating
- Forced Air
Cooling
- Central Air
Appliances
- Included: Bar Fridge, Cooktop, Dishwasher, Double Oven, Dryer, Microwave, Range Hood, Refrigerator, Tankless Water Heater, Washer
- Laundry: In Unit
Features
- Ceiling Fan(s), Eat-in Kitchen, Entrance Foyer, Five Piece Bath, Granite Counters, High Ceilings, Jack & Jill Bathroom, Kitchen Island, Open Floorplan, Pantry, Primary Suite, Quartz Counters, Radon Mitigation System, Vaulted Ceiling(s), Walk-In Closet(s), Wet Bar
- Flooring: Carpet, Tile, Wood
- Windows: Window Coverings
- Basement: Finished
- Number of fireplaces: 3
- Fireplace features: Basement, Gas, Living Room, Master Bedroom
Interior area
- Total structure area: 4,446
- Total interior livable area: 4,446 sqft
- Finished area above ground: 2,956
- Finished area below ground: 1,056
Property
Parking
- Total spaces: 3
- Parking features: Tandem
- Attached garage spaces: 3
Features
- Levels: Two
- Stories: 2
- Patio & porch: Covered, Front Porch, Patio
- Exterior features: Garden, Lighting, Private Yard, Rain Gutters
- Has spa: Yes
- Spa features: Spa/Hot Tub
- Fencing: Full
Lot
- Size: 9,927 sqft
- Features: Corner Lot, Cul-De-Sac, Landscaped, Level
- Residential vegetation: Grassed
Details
- Parcel number: R1608372
- Zoning: LMN
- Special conditions: Standard
Construction
Type & style
- Home type: SingleFamily
- Property subtype: Single Family Residence
Materials
- Frame, Stone
- Roof: Composition
Condition
- Updated/Remodeled
- Year built: 2007
Utilities & green energy
- Sewer: Public Sewer
- Water: Public
- Utilities for property: Electricity Connected, Internet Access (Wired), Natural Gas Connected, Phone Available
Community & neighborhood
Security
- Security features: Security System, Video Doorbell
Location
- Region: Fort Collins
- Subdivision: Fossil Lake
HOA & financial
HOA
- Has HOA: Yes
- HOA fee: $765 annually
- Amenities included: Clubhouse, Park, Playground, Pool
- Association name: Fossil Lake Ranch
- Association phone: 970-635-0498
Other
Other facts
- Listing terms: Cash,Conventional,Other
- Ownership: Individual
- Road surface type: Paved
Price history
| Date | Event | Price |
|---|---|---|
| 10/7/2024 | Sold | $1,145,000$258/sqft |
Source: | ||
| 8/10/2024 | Pending sale | $1,145,000$258/sqft |
Source: | ||
| 8/8/2024 | Listed for sale | $1,145,000+46.8%$258/sqft |
Source: | ||
| 10/26/2018 | Sold | $779,900$175/sqft |
Source: | ||
| 6/20/2018 | Price change | $779,900-1.9%$175/sqft |
Source: Windermere Fort Collins #853931 | ||
Public tax history
| Year | Property taxes | Tax assessment |
|---|---|---|
| 2024 | $5,668 +21.9% | $64,561 -1% |
| 2023 | $4,649 -1.1% | $65,188 +35.2% |
| 2022 | $4,701 -1.5% | $48,219 -2.8% |
Find assessor info on the county website
Neighborhood: Fossil Lake
Nearby schools
GreatSchools rating
- 9/10Zach Elementary SchoolGrades: K-5Distance: 0.4 mi
- 7/10Preston Middle SchoolGrades: 6-8Distance: 1.2 mi
- 8/10Fossil Ridge High SchoolGrades: 9-12Distance: 0.7 mi
Schools provided by the listing agent
- Elementary: Zach
- Middle: Preston
- High: Fossil Ridge
- District: Poudre R-1
Source: REcolorado. This data may not be complete. We recommend contacting the local school district to confirm school assignments for this home.
Get a cash offer in 3 minutes
Find out how much your home could sell for in as little as 3 minutes with a no-obligation cash offer.
Estimated market value
$1,136,100
Get a cash offer in 3 minutes
Find out how much your home could sell for in as little as 3 minutes with a no-obligation cash offer.
Estimated market value
$1,136,100

