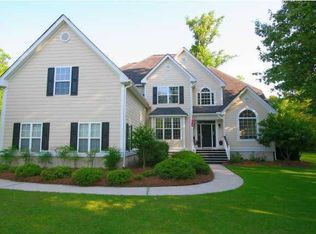Welcome to this unique and comfortable home! You'll be greeted by an elegant sweeping staircase in a 2 story foyer and the home invitingly opens up from there. The living room flows into the kitchen & dining room while each maintains it's own separate feel. Master & 1 bedroom down-2 bedrooms w/their own baths up. The master bedroom with old Charleston style brick accent wall is so cozy you'll not want to get up unless it's to go into the master bath which is one of the most beautiful bathrooms you are likely to see. The home is flooded w/natural lighting from it's many French doors & large casement windows. The kitchen & secondary baths have been beautifully updated as well. The kitchen is a chef's dream with a Thermadore gas oven & subzero refrigerator. Office study flows into Master BD. An expansive deck provides for great outdoor living to enjoy your 1.3 acres of land. Large 2 car garage with workshop and walk-in attics in upstairs bedroom provides plenty of storage space. Another bonus, the roof is only 1 yr old. Hurry to see this beautiful home!
This property is off market, which means it's not currently listed for sale or rent on Zillow. This may be different from what's available on other websites or public sources.

