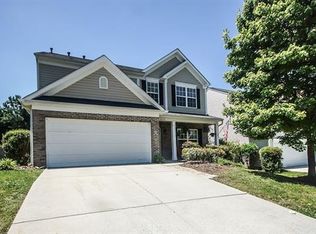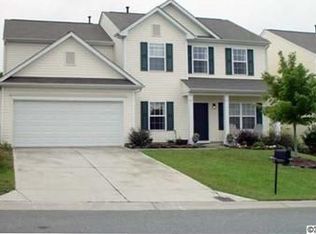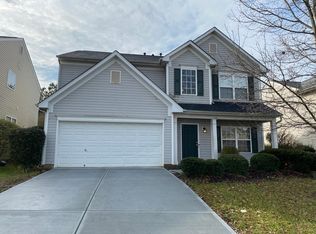Welcome home to 3427 Burnage Hall Road located in the friendly community of Magnolia Springs located in highly sought after Harrisburg, North Carolina! Situated on a nicely manicured and fully fenced lot, this two-story home features a spacious master bathroom, appealing paver patio, granite kitchen counters, stainless steel appliances and gorgeous hardwood flooring! As you pull up to this lovely two-story home, with its covered front entrance, you will be please by the nicely maintained landscaping. Step into the homeDs foyer and into the dining room and you will immediately be impressed with the gleaming hardwood flooring in the foyer, neutral carpeting in the dining room plus extensive moulding and chair rail, stylish chandelier and neutral wall colors. The hardwood flooring picks back up in the bright kitchen which boasts stainless steel appliances, spotless granite countertops, tile backsplash and an eat-in/breakfast area. Just off of the kitchen is easy access to the rear patio via a sliding French door and also access to the main family space of the home D the great room. The great room boasts neutral carpeting, a cozy gas-log fireplace with TV space above the mantle and a fan/light fixture. An additional bonus room/office is on the main level as well as a powder room with pedestal sink and vinyl flooring. Ascend up the carpeted stairs and you are met by a loft space that is perfect for a desk or sitting area. Heading to the three secondary bedrooms, you will find that they are spacious, have ample closet space, neutral carpeting and neutral paint colors. The secondary bathroom possesses a shower/tub combination, a single sink/vanity and vinyl flooring. Venture to the oversized master suite where you will see a tray ceiling, neutral carpeting, and enough space for a sitting area! The master bathroom offers dual vanities, vinyl flooring, a large window, plus stand up shower and deep soaking tub. This home has the added bonus of 2nd floor laundry facilities. Heading outdoors, take pleasure in the fenced in rear yard backed by mature trees! The brick paver patio is the perfect location to host your guests! This Harrisburg home possesses a lot that people are looking for D location, community amenities such as a pool and playground, desirable home features and top rated schoolsD it will not last long! Call us today for a private showing and thank you for visiting our listings!
This property is off market, which means it's not currently listed for sale or rent on Zillow. This may be different from what's available on other websites or public sources.


