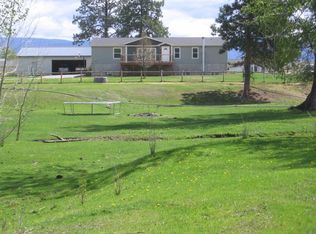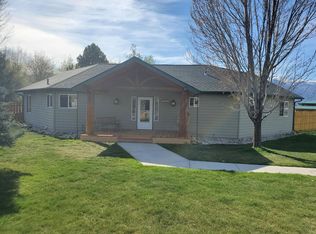Pristine property that exudes pride of ownership. Sandstone tile entry way, quartz counter tops in kitchen and bath, enclosed spa room off master bedroom. Surround sound, large utility room. Completely landscaped with circle driveway. 2 wells (1 for yard and 1 for house). Large shop with RV parking plus an additional detached 2-car garage. Views of the supply ditch, Bitterroot & Sapphire Mountains
This property is off market, which means it's not currently listed for sale or rent on Zillow. This may be different from what's available on other websites or public sources.


