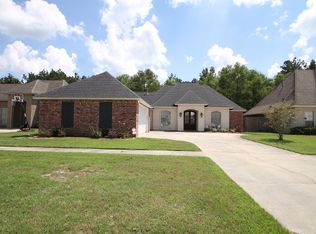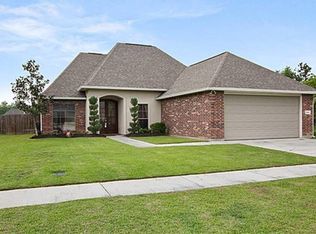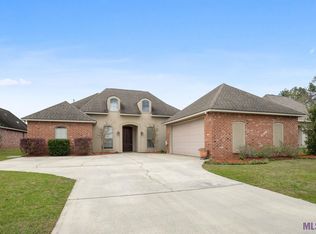Sold on 04/25/25
Price Unknown
34260 Spring Lake Dr, Walker, LA 70785
3beds
2,029sqft
Single Family Residence, Residential
Built in 2005
10,454.4 Square Feet Lot
$292,300 Zestimate®
$--/sqft
$2,102 Estimated rent
Home value
$292,300
$251,000 - $342,000
$2,102/mo
Zestimate® history
Loading...
Owner options
Explore your selling options
What's special
GORGEOUS, BRIGHT, SPACIOUS 3 bedroom + office home is calling your name in Spring Lake!! Walk right in and you'll want to stay a while. Quality materials & updates throughout + soothing paint colors + room to decorate and entertain + the BEST floorplan + tons of WINDOWS! The towering ceilings contain recessed lighting and the kitchen breakfast nook boasts cathedral bead boarded ceilings giving the space character and charm. Beautiful wood cabinets, granite counters, and stainless steel appliances make for the perfect kitchen with easy access to your utility room with LARGE pantry. Primary bedroom is MASSIVE and features it's own patio! The HUGE en suite bathroom had counter space GALORE, relaxing clawfoot tub, separate shower, toilet closet, and walk in closet with ALL THE SPACE. Second bathroom has DUAL vanities. Backyard is completely fenced and features 2 open patios. Have we mentioned.....how SPACIOUS this home is?? Located @ a quiet dead end which means no traffic passing by & a private feel (not to mention...EXTRA PARKING!) NO FLOOD INSURANCE REQUIRED and this home has NEVER flooded. Enjoy the amenities of the subdivision including walking trails around the lakes, fishing spots, and a park. Showings to begin Saturday 02/15/25.
Zillow last checked: 8 hours ago
Listing updated: April 29, 2025 at 10:33am
Listed by:
Michael Cotten,
LIV Realty, LLC,
Meagan Cotten,
LIV Realty, LLC
Source: ROAM MLS,MLS#: 2025002460
Facts & features
Interior
Bedrooms & bathrooms
- Bedrooms: 3
- Bathrooms: 2
- Full bathrooms: 2
Primary bedroom
- Features: Ceiling 9ft Plus, Ceiling Fan(s), En Suite Bath, Split
- Level: First
- Area: 277.22
- Width: 16.6
Bedroom 1
- Level: First
- Area: 129.95
- Width: 11.3
Bedroom 2
- Level: First
- Area: 126.5
- Dimensions: 11 x 11.5
Primary bathroom
- Features: Double Vanity, Separate Shower, Clawfoot Tub, Walk-In Closet(s), Water Closet
Dining room
- Level: First
- Area: 133.28
Kitchen
- Features: Granite Counters, Pantry
- Level: First
- Area: 106.7
- Width: 11
Living room
- Level: First
- Area: 315.84
Office
- Level: First
- Area: 54
- Dimensions: 6 x 9
Heating
- Central
Cooling
- Central Air, Ceiling Fan(s)
Appliances
- Included: Gas Stove Con, Gas Cooktop, Dishwasher, Disposal, Microwave, Range/Oven
- Laundry: Electric Dryer Hookup, Washer Hookup
Features
- Ceiling 9'+, Cathedral Ceiling(s), Tray Ceiling(s), Ceiling Varied Heights, Crown Molding
- Flooring: Carpet, Ceramic Tile, Wood
Interior area
- Total structure area: 2,685
- Total interior livable area: 2,029 sqft
Property
Parking
- Total spaces: 4
- Parking features: 4+ Cars Park, Garage
- Has garage: Yes
Features
- Stories: 1
- Patio & porch: Patio
- Exterior features: Lighting
- Fencing: Full,Privacy,Wood
Lot
- Size: 10,454 sqft
- Dimensions: 70 x 150
- Features: Dead-End Lot, Landscaped
Details
- Parcel number: 0539635
- Special conditions: Standard
Construction
Type & style
- Home type: SingleFamily
- Architectural style: Traditional
- Property subtype: Single Family Residence, Residential
Materials
- Brick Siding, Stucco Siding, Vinyl Siding, Frame
- Foundation: Slab
- Roof: Shingle
Condition
- New construction: No
- Year built: 2005
Details
- Builder name: John Blount, LLC
Utilities & green energy
- Gas: City/Parish
- Sewer: Comm. Sewer
- Water: Public
Community & neighborhood
Security
- Security features: Security System
Community
- Community features: Playground, Sidewalks
Location
- Region: Walker
- Subdivision: Spring Lake Subd (walker)
HOA & financial
HOA
- Has HOA: Yes
- HOA fee: $250 annually
- Services included: Common Areas, Common Area Maintenance, Maint Subd Entry HOA, Management
Other
Other facts
- Listing terms: Cash,Conventional,FHA,FMHA/Rural Dev,VA Loan
Price history
| Date | Event | Price |
|---|---|---|
| 4/25/2025 | Sold | -- |
Source: | ||
| 3/6/2025 | Pending sale | $285,000$140/sqft |
Source: | ||
| 2/11/2025 | Listed for sale | $285,000+39.1%$140/sqft |
Source: | ||
| 2/16/2016 | Sold | -- |
Source: | ||
| 1/2/2016 | Price change | $204,900-4.7%$101/sqft |
Source: Pro Sold Realty #2016000012 | ||
Public tax history
| Year | Property taxes | Tax assessment |
|---|---|---|
| 2024 | $1,730 +33.4% | $23,922 +32.4% |
| 2023 | $1,296 -0.7% | $18,070 |
| 2022 | $1,305 +13.4% | $18,070 |
Find assessor info on the county website
Neighborhood: 70785
Nearby schools
GreatSchools rating
- 7/10Levi Milton Elementary SchoolGrades: PK-5Distance: 5.2 mi
- 7/10North Corbin Junior High SchoolGrades: 6-8Distance: 3.4 mi
- 6/10Walker High SchoolGrades: 9-12Distance: 5.7 mi
Schools provided by the listing agent
- District: Livingston Parish
Source: ROAM MLS. This data may not be complete. We recommend contacting the local school district to confirm school assignments for this home.
Sell for more on Zillow
Get a free Zillow Showcase℠ listing and you could sell for .
$292,300
2% more+ $5,846
With Zillow Showcase(estimated)
$298,146

